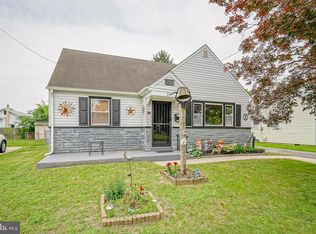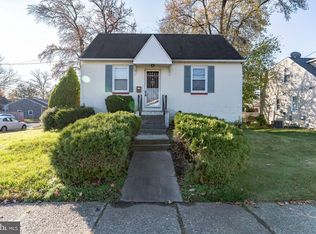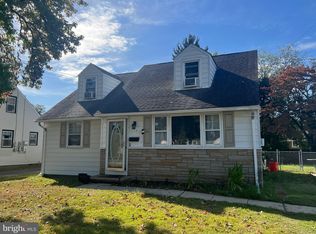Sold for $315,000 on 08/04/25
$315,000
205 Nicholson Rd, Mount Ephraim, NJ 08059
3beds
1,516sqft
Single Family Residence
Built in 1950
5,702 Square Feet Lot
$-- Zestimate®
$208/sqft
$2,683 Estimated rent
Home value
Not available
Estimated sales range
Not available
$2,683/mo
Zestimate® history
Loading...
Owner options
Explore your selling options
What's special
Welcome to this cute 3-bedroom, 2-bath Cape Cod home. The main level offers a spacious and functional layout featuring beautiful hardwood floors throughout. Enjoy a bright and inviting living room, a dedicated dining room ideal for gatherings, and a well-appointed kitchen with easy access to the sunroom — the perfect spot for morning coffee or relaxing evenings. French doors open from the sunroom to a fully fenced-in yard, offering privacy and space for outdoor enjoyment. Conveniently located on the main floor is the primary bedroom, a full bathroom, and a laundry room for added ease. Upstairs, you'll find two generously sized bedrooms and another full bath, providing comfortable accommodations for family or guests. Whether you're looking for a cozy retreat or a home designed for entertaining, this Cape Cod charmer checks all the boxes. Don’t miss the opportunity to make it yours!
Zillow last checked: 8 hours ago
Listing updated: August 05, 2025 at 06:21am
Listed by:
Sam Lepore 856-297-6827,
Keller Williams Realty - Moorestown
Bought with:
Shauna Reiter, 1328081
Redfin
Source: Bright MLS,MLS#: NJCD2091462
Facts & features
Interior
Bedrooms & bathrooms
- Bedrooms: 3
- Bathrooms: 2
- Full bathrooms: 2
- Main level bathrooms: 1
- Main level bedrooms: 1
Primary bedroom
- Level: Main
Bedroom 2
- Level: Upper
Bedroom 3
- Level: Upper
Dining room
- Level: Main
Kitchen
- Level: Main
Living room
- Level: Main
Other
- Level: Main
Heating
- Hot Water, Electric
Cooling
- Central Air, Ceiling Fan(s)
Appliances
- Included: Gas Water Heater
- Laundry: Main Level
Features
- 9'+ Ceilings
- Has basement: No
- Has fireplace: No
Interior area
- Total structure area: 1,516
- Total interior livable area: 1,516 sqft
- Finished area above ground: 1,516
- Finished area below ground: 0
Property
Parking
- Parking features: Driveway
- Has uncovered spaces: Yes
Accessibility
- Accessibility features: None
Features
- Levels: Two
- Stories: 2
- Pool features: None
Lot
- Size: 5,702 sqft
- Dimensions: 57.00 x 100.00
Details
- Additional structures: Above Grade, Below Grade
- Parcel number: 1600005 0500013
- Zoning: RESIDENTIAL
- Special conditions: Standard
Construction
Type & style
- Home type: SingleFamily
- Architectural style: Cape Cod
- Property subtype: Single Family Residence
Materials
- Vinyl Siding
- Foundation: Concrete Perimeter
- Roof: Shingle
Condition
- New construction: No
- Year built: 1950
- Major remodel year: 2020
Utilities & green energy
- Sewer: Public Sewer
- Water: Public
Community & neighborhood
Location
- Region: Mount Ephraim
- Subdivision: None Available
- Municipality: MT EPHRAIM BORO
Other
Other facts
- Listing agreement: Exclusive Right To Sell
- Ownership: Fee Simple
Price history
| Date | Event | Price |
|---|---|---|
| 8/4/2025 | Sold | $315,000-4.5%$208/sqft |
Source: | ||
| 5/15/2025 | Pending sale | $330,000$218/sqft |
Source: | ||
| 5/9/2025 | Contingent | $330,000$218/sqft |
Source: | ||
| 4/30/2025 | Listed for sale | $330,000+57.1%$218/sqft |
Source: | ||
| 11/6/2020 | Sold | $210,000+5%$139/sqft |
Source: Agent Provided | ||
Public tax history
| Year | Property taxes | Tax assessment |
|---|---|---|
| 2025 | $10,953 +44.3% | $278,200 +44.3% |
| 2024 | $7,591 -1.2% | $192,800 |
| 2023 | $7,685 +1.1% | $192,800 |
Find assessor info on the county website
Neighborhood: 08059
Nearby schools
GreatSchools rating
- 9/10Van Sciver Elementary SchoolGrades: PK-5Distance: 2.2 mi
- 6/10William G Rohrer Middle SchoolGrades: 6-8Distance: 2.4 mi
- 5/10Haddon Twp High SchoolGrades: 9-12Distance: 2.2 mi
Schools provided by the listing agent
- District: Haddon Township Public Schools
Source: Bright MLS. This data may not be complete. We recommend contacting the local school district to confirm school assignments for this home.

Get pre-qualified for a loan
At Zillow Home Loans, we can pre-qualify you in as little as 5 minutes with no impact to your credit score.An equal housing lender. NMLS #10287.


