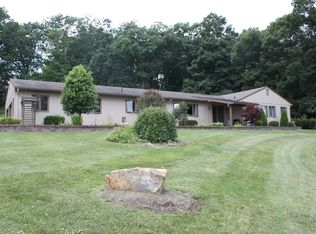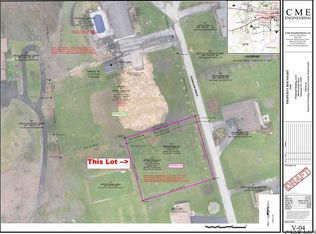Closed
$571,500
205 New Centerville Rd, Somerset, PA 15501
3beds
2,160sqft
Single Family Residence
Built in 1978
24.43 Acres Lot
$586,600 Zestimate®
$265/sqft
$1,869 Estimated rent
Home value
$586,600
$469,000 - $733,000
$1,869/mo
Zestimate® history
Loading...
Owner options
Explore your selling options
What's special
This 24 acre estate is conveniently located just outside of Somerset Borough and offers much privacy with mature trees and open yard areas. The main floor features a large entry way, kitchen, laundry room, breakfast nook with window seat, dining area with fireplace, living room with fireplace, vaulted ceiling, master bedroom w/bath, office and half-bath. The dining and living rooms have beamed ceilings and most of the flooring is pegged hardwood. A loft provides a comfortable sitting area that leads to two additional bedrooms with bath. A 2 car garage is attached and the home is serviced with oil, hot water heat, septic, and public water.
Zillow last checked: 8 hours ago
Listing updated: March 20, 2025 at 08:23pm
Listed by:
R Scott Boyer,
RE/MAX PREMIER, REALTORS
Bought with:
R Scott Boyer, RB029707A
RE/MAX PREMIER, REALTORS
Source: CSMLS,MLS#: 96035348
Facts & features
Interior
Bedrooms & bathrooms
- Bedrooms: 3
- Bathrooms: 3
- Full bathrooms: 2
- 1/2 bathrooms: 1
Primary bedroom
- Description: Pegged Hardwood Flooring
- Level: First
- Area: 180
- Dimensions: 12 x 15
Bedroom 2
- Description: Pegged Hardwood Flooring
- Level: Second
- Area: 120
- Dimensions: 10 x 12
Bedroom 3
- Description: Pegged Hardwood Flooring
- Level: Second
- Area: 162
- Dimensions: 12 x 13.5
Primary bathroom
- Level: First
Bathroom 1
- Level: Second
Bathroom 2
- Description: Ceramic Tile Floor
- Level: First
Dining room
- Description: Beamed Ceiling, Fp, Pegged Hw Floor
- Level: First
- Area: 180
- Dimensions: 12 x 15
Kitchen
- Description: Ceramic Tile Floor
- Level: First
- Area: 132
- Dimensions: 11 x 12
Living room
- Description: Pegged Hw Floor, Stone Fireplace
- Level: First
- Area: 529
- Dimensions: 23 x 23
Office
- Description: Pegged Hw Flooring, Storage Overhead
- Level: First
- Area: 105
- Dimensions: 7 x 15
Heating
- Hot Water
Cooling
- None
Appliances
- Included: Oven, Dishwasher, Refrigerator
- Laundry: Main Level, First Level, Hook-Ups, Pantry Closet
Features
- Main Floor Bedroom, Beamed Ceilings, Vaulted Ceiling(s)
- Flooring: Ceramic Tile, Hardwood, Slate
- Windows: Casement Window
- Basement: Unfinished
- Number of fireplaces: 2
- Fireplace features: Wood Burning
Interior area
- Total structure area: 2,160
- Total interior livable area: 2,160 sqft
- Finished area above ground: 2,160
- Finished area below ground: 0
Property
Parking
- Total spaces: 2
- Parking features: Brick, Attached, Asphalt, Driveway
- Attached garage spaces: 2
- Has uncovered spaces: Yes
Features
- Levels: Two
- Patio & porch: Patio, Porch
- Pool features: None
Lot
- Size: 24.43 Acres
- Dimensions: 24.427
- Features: Irregular Lot, More Than One Lot
Details
- Has additional parcels: Yes
- Parcel number: 420000150
- Zoning description: Not Zoned
Construction
Type & style
- Home type: SingleFamily
- Architectural style: Two Story
- Property subtype: Single Family Residence
Materials
- Stone, Wood Siding
- Roof: Shingle
Condition
- Year built: 1978
Utilities & green energy
- Gas: Oil
- Sewer: Septic Tank
- Water: Public
Community & neighborhood
Location
- Region: Somerset
Other
Other facts
- Road surface type: Paved
Price history
| Date | Event | Price |
|---|---|---|
| 11/22/2024 | Sold | $571,500-4.6%$265/sqft |
Source: | ||
| 11/18/2024 | Pending sale | $599,000$277/sqft |
Source: | ||
| 10/14/2024 | Contingent | $599,000$277/sqft |
Source: | ||
| 9/19/2024 | Listed for sale | $599,000$277/sqft |
Source: | ||
| 12/22/2023 | Listing removed | $599,000$277/sqft |
Source: | ||
Public tax history
| Year | Property taxes | Tax assessment |
|---|---|---|
| 2025 | $6,363 | $103,000 |
| 2024 | $6,363 +2.9% | $103,000 |
| 2023 | $6,183 +3.1% | $103,000 |
Find assessor info on the county website
Neighborhood: 15501
Nearby schools
GreatSchools rating
- NAMaple Ridge El SchoolGrades: PK-2Distance: 0.2 mi
- 7/10SOMERSET AREA JR-SR HSGrades: 6-12Distance: 0.9 mi
- 7/10Eagle View El SchoolGrades: 3-5Distance: 0.3 mi
Schools provided by the listing agent
- District: Somerset Area
Source: CSMLS. This data may not be complete. We recommend contacting the local school district to confirm school assignments for this home.

Get pre-qualified for a loan
At Zillow Home Loans, we can pre-qualify you in as little as 5 minutes with no impact to your credit score.An equal housing lender. NMLS #10287.

