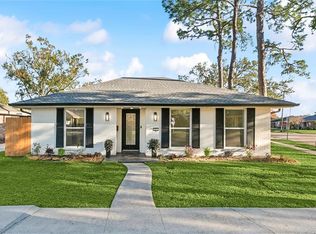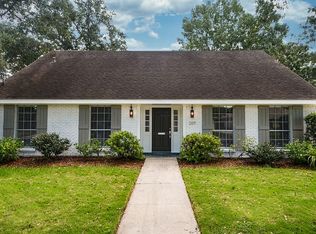Closed
Price Unknown
205 Nelson Dr, River Ridge, LA 70123
4beds
2,312sqft
Single Family Residence
Built in 1968
6,969.6 Square Feet Lot
$454,900 Zestimate®
$--/sqft
$2,473 Estimated rent
Maximize your home sale
Get more eyes on your listing so you can sell faster and for more.
Home value
$454,900
$405,000 - $514,000
$2,473/mo
Zestimate® history
Loading...
Owner options
Explore your selling options
What's special
Move right into this River Ridge updated home located walking distance of St. Matthew the Apostle and John Curtis Schools. The home has Whole House Generator installed in 2023. Roof replaced 2021. This home has 4 large bedrooms and 2 baths. 3 of 4 bedrooms has walk-in closets. Open kitchen with quartz counters and stainless appliances, as well as ice maker and wine/beverage cooler and walk-in pantry. Home has no carpet. Outdoor has large covered patio and large 20x25 storage with a fenced in yard.
Zillow last checked: 8 hours ago
Listing updated: September 20, 2024 at 11:58am
Listed by:
Kimberly Bordelon 985-256-5500,
United Real Estate Partners
Bought with:
Lindsi Nihart Godfrey
Coastal Realty and Appraisals of River Ridge LLC
Source: GSREIN,MLS#: 2460143
Facts & features
Interior
Bedrooms & bathrooms
- Bedrooms: 4
- Bathrooms: 2
- Full bathrooms: 2
Primary bedroom
- Description: Flooring: Plank,Simulated Wood
- Level: Lower
- Dimensions: 15.7 X 14.8
Bedroom
- Description: Flooring: Laminate,Simulated Wood
- Level: Lower
- Dimensions: 12 X 11.9
Bedroom
- Description: Flooring: Laminate,Simulated Wood
- Level: Lower
- Dimensions: 17.3 X 12
Bedroom
- Description: Flooring: Laminate,Simulated Wood
- Level: Lower
- Dimensions: 13 X 11.7
Primary bathroom
- Description: Flooring: Tile
- Level: Lower
- Dimensions: 10 X 5
Bathroom
- Description: Flooring: Tile
- Level: Lower
- Dimensions: 9.2 X 8.6
Other
- Description: Flooring: Other
- Level: Lower
- Dimensions: 20.3 X 25.2
Other
- Description: Flooring: Other
- Level: Lower
- Dimensions: 20 X 25
Breakfast room nook
- Description: Flooring: Plank,Simulated Wood
- Level: Lower
- Dimensions: 10.6 X 9
Den
- Description: Flooring: Plank,Simulated Wood
- Level: Lower
- Dimensions: 20.6 X 16.3
Kitchen
- Description: Flooring: Tile
- Level: Lower
- Dimensions: 13.1 X 10.3
Laundry
- Description: Flooring: Tile
- Level: Lower
- Dimensions: 9.2 X 6.6
Office
- Description: Flooring: Plank,Simulated Wood
- Level: Lower
- Dimensions: 14.9 X 10.2
Heating
- Gas
Cooling
- Central Air, 1 Unit
Appliances
- Included: Cooktop, Double Oven, Dishwasher, Ice Maker, Microwave, Wine Cooler
- Laundry: Washer Hookup, Dryer Hookup
Features
- Ceiling Fan(s), Pantry, Stainless Steel Appliances
- Has fireplace: Yes
- Fireplace features: Gas
Interior area
- Total structure area: 3,415
- Total interior livable area: 2,312 sqft
Property
Parking
- Parking features: Carport, One Space
- Has carport: Yes
Features
- Levels: One
- Stories: 1
- Patio & porch: Concrete, Covered, Porch
- Exterior features: Fence, Porch
- Pool features: None
Lot
- Size: 6,969 sqft
- Dimensions: 65 x 104
- Features: Outside City Limits, Rectangular Lot
Details
- Additional structures: Other
- Parcel number: 0910001044
- Special conditions: None
Construction
Type & style
- Home type: SingleFamily
- Architectural style: Traditional
- Property subtype: Single Family Residence
Materials
- Brick
- Foundation: Slab
- Roof: Shingle
Condition
- Excellent
- Year built: 1968
Utilities & green energy
- Electric: Generator
- Sewer: Public Sewer
- Water: Public
Community & neighborhood
Location
- Region: River Ridge
Price history
| Date | Event | Price |
|---|---|---|
| 9/20/2024 | Sold | -- |
Source: | ||
| 8/9/2024 | Contingent | $455,000$197/sqft |
Source: | ||
| 8/1/2024 | Listed for sale | $455,000+78.5%$197/sqft |
Source: | ||
| 3/22/2019 | Sold | -- |
Source: | ||
| 2/3/2019 | Price change | $254,900-1.9%$110/sqft |
Source: LATTER & BLUM INC/REALTORS #2176454 Report a problem | ||
Public tax history
| Year | Property taxes | Tax assessment |
|---|---|---|
| 2024 | $1,969 -4.2% | $23,750 |
| 2023 | $2,056 +2.8% | $23,750 |
| 2022 | $2,001 +7.7% | $23,750 |
Find assessor info on the county website
Neighborhood: 70123
Nearby schools
GreatSchools rating
- 6/10Hazel Park/Hilda Knoff SchoolGrades: PK-8Distance: 1.4 mi
- 7/10Riverdale High SchoolGrades: 9-12Distance: 3.3 mi
Sell for more on Zillow
Get a free Zillow Showcase℠ listing and you could sell for .
$454,900
2% more+ $9,098
With Zillow Showcase(estimated)
$463,998
