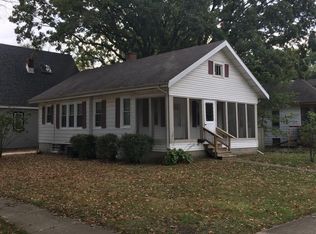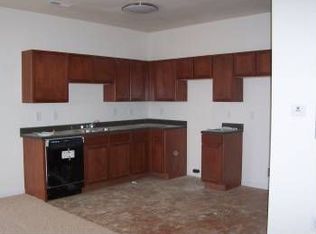$100 in FREE Pancakes with Home! Take the Virtual Tour of this Super Cool and COMPLETELY Remodeled inside and out, even the foundation has new walls, Home. The main floor features a living room, dining, bedroom, full bath and eat-in-kitchen with new appliances. The laundry is in the closet in the hallway complete with washer and dryer. Take the Spiral Staircase to the 2nd floor to the 2nd open living space, bedroom and full bath. Utilize it as a 2nd bedroom suite! BONUS, there is a smaller 3rd level loft area great for an office or chilling area. This home has NEW Flooring, Lights, Fixtures, Plumbing, Electrical, you name it, it's like a NEW Home, wait, it is a NEW HOME! There are 2 furnaces and 2 a/c units. While the back yard is small, the side yard is great to be fenced in and utlized as an outdoor living space. The basement has new wall foundation and usable space for storage and more.
This property is off market, which means it's not currently listed for sale or rent on Zillow. This may be different from what's available on other websites or public sources.

