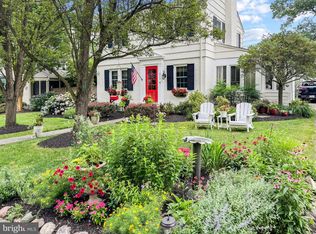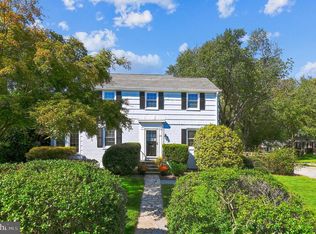Sold for $565,000
$565,000
205 N Tyrone Rd, Baltimore, MD 21212
3beds
1,376sqft
Single Family Residence
Built in 1940
5,880 Square Feet Lot
$-- Zestimate®
$411/sqft
$2,911 Estimated rent
Home value
Not available
Estimated sales range
Not available
$2,911/mo
Zestimate® history
Loading...
Owner options
Explore your selling options
What's special
Welcome to this beautifully updated 3-bedroom, 2.5-bath home in the heart of Armagh Village. Featuring refinished hardwood floors (2022–2024), a custom-finished basement with a rec room, built-ins, and storage (2022–2024), a cozy wood-burning fireplace, and a 2-car garage, this move-in ready home is packed with modern upgrades. The solid wood back deck was refinished in 2024 and now includes a brand-new Loane Bros. awning installed in 2025. Major updates include new Marvin and Andersen double-pane windows (2019), a new air conditioning coil and compressor (2020), updated kitchen and baths with new flooring, vanities, and toilets (2022–2024), a full exterior repaint (2021), new oversized gutters (2023), and a new chimney liner, cap, and crown (2025). Roofs on the garage and rear dormers were replaced between 2014 and 2015. Additional features like ceramic tile upgrades, wrought iron stair railings, a custom wood kitchen pocket door, and hardwired smoke and carbon monoxide detectors add character and convenience. Located just minutes from downtown Towson, 695, and 83, Armagh Village offers a close-knit community with an active neighborhood association. Don’t miss your opportunity to own a home that combines historic charm with thoughtful modern updates!
Zillow last checked: 8 hours ago
Listing updated: June 06, 2025 at 07:02am
Listed by:
Megan Richardson 443-955-0540,
Cummings & Co. Realtors,
Listing Team: Your Home Group
Bought with:
Julie Sawyer, 5011855
Cummings & Co. Realtors
Source: Bright MLS,MLS#: MDBC2124394
Facts & features
Interior
Bedrooms & bathrooms
- Bedrooms: 3
- Bathrooms: 3
- Full bathrooms: 2
- 1/2 bathrooms: 1
- Main level bathrooms: 1
Primary bedroom
- Features: Flooring - Carpet, Ceiling Fan(s)
- Level: Upper
- Area: 198 Square Feet
- Dimensions: 18 x 11
Bedroom 2
- Features: Flooring - Carpet
- Level: Upper
- Area: 132 Square Feet
- Dimensions: 11 x 12
Bedroom 3
- Features: Flooring - HardWood, Flooring - Carpet
- Level: Upper
- Area: 96 Square Feet
- Dimensions: 12 x 8
Bathroom 1
- Features: Flooring - Luxury Vinyl Tile
- Level: Main
- Area: 36 Square Feet
- Dimensions: 6 x 6
Breakfast room
- Features: Flooring - Luxury Vinyl Tile
- Level: Main
- Area: 36 Square Feet
- Dimensions: 6 x 6
Dining room
- Features: Flooring - HardWood
- Level: Main
- Area: 156 Square Feet
- Dimensions: 13 x 12
Other
- Features: Bathroom - Tub Shower, Flooring - Ceramic Tile
- Level: Upper
- Area: 35 Square Feet
- Dimensions: 5 x 7
Kitchen
- Features: Flooring - Luxury Vinyl Tile, Countertop(s) - Solid Surface, Breakfast Room
- Level: Main
- Area: 120 Square Feet
- Dimensions: 15 x 8
Laundry
- Level: Lower
Living room
- Features: Flooring - HardWood, Window Treatments, Fireplace - Wood Burning
- Level: Main
- Area: 242 Square Feet
- Dimensions: 22 x 11
Office
- Features: Flooring - Carpet
- Level: Main
- Area: 91 Square Feet
- Dimensions: 13 x 7
Recreation room
- Features: Flooring - Carpet, Recessed Lighting
- Level: Lower
- Area: 380 Square Feet
- Dimensions: 20 x 19
Heating
- Forced Air, Natural Gas
Cooling
- Central Air, Electric
Appliances
- Included: Dishwasher, Disposal, Ice Maker, Oven/Range - Gas, Stainless Steel Appliance(s), Refrigerator, Dryer, Washer, Gas Water Heater
- Laundry: In Basement, Laundry Room
Features
- Dining Area, Built-in Features, Upgraded Countertops, Floor Plan - Traditional, Formal/Separate Dining Room
- Flooring: Hardwood, Carpet, Wood
- Windows: Double Hung, Double Pane Windows, Screens, Storm Window(s), Wood Frames
- Basement: Connecting Stairway,Sump Pump,Finished,Walk-Out Access,Rear Entrance
- Number of fireplaces: 1
- Fireplace features: Mantel(s)
Interior area
- Total structure area: 1,820
- Total interior livable area: 1,376 sqft
- Finished area above ground: 1,176
- Finished area below ground: 200
Property
Parking
- Total spaces: 2
- Parking features: Garage Faces Side, Shared Driveway, Asphalt, On Street, Detached
- Garage spaces: 2
- Has uncovered spaces: Yes
- Details: Garage Sqft: 360
Accessibility
- Accessibility features: None
Features
- Levels: Two
- Stories: 2
- Patio & porch: Deck, Porch
- Exterior features: Awning(s), Rain Gutters
- Pool features: None
- Fencing: Full
Lot
- Size: 5,880 sqft
- Dimensions: 1.00 x
Details
- Additional structures: Above Grade, Below Grade
- Parcel number: 04090908301560
- Zoning: R
- Special conditions: Standard
Construction
Type & style
- Home type: SingleFamily
- Architectural style: Colonial
- Property subtype: Single Family Residence
Materials
- Aluminum Siding
- Foundation: Block
- Roof: Slate
Condition
- Very Good
- New construction: No
- Year built: 1940
Utilities & green energy
- Electric: 150 Amps
- Sewer: Public Sewer
- Water: Public
- Utilities for property: Electricity Available, Natural Gas Available, Sewer Available, Fiber Optic
Community & neighborhood
Location
- Region: Baltimore
- Subdivision: Armagh Village
Other
Other facts
- Listing agreement: Exclusive Right To Sell
- Ownership: Fee Simple
Price history
| Date | Event | Price |
|---|---|---|
| 6/6/2025 | Sold | $565,000+2.7%$411/sqft |
Source: | ||
| 5/6/2025 | Pending sale | $550,000$400/sqft |
Source: | ||
| 5/6/2025 | Listing removed | $550,000$400/sqft |
Source: | ||
| 4/30/2025 | Listed for sale | $550,000+233.3%$400/sqft |
Source: | ||
| 6/10/1998 | Sold | $165,000$120/sqft |
Source: Public Record Report a problem | ||
Public tax history
| Year | Property taxes | Tax assessment |
|---|---|---|
| 2025 | $4,566 +17.8% | $338,700 +5.9% |
| 2024 | $3,878 +6.2% | $319,933 +6.2% |
| 2023 | $3,650 +6.6% | $301,167 +6.6% |
Find assessor info on the county website
Neighborhood: 21212
Nearby schools
GreatSchools rating
- 9/10West Towson Elementary SchoolGrades: K-5Distance: 1.8 mi
- 6/10Dumbarton Middle SchoolGrades: 6-8Distance: 0.5 mi
- 9/10Towson High Law & Public PolicyGrades: 9-12Distance: 1.3 mi
Schools provided by the listing agent
- District: Baltimore County Public Schools
Source: Bright MLS. This data may not be complete. We recommend contacting the local school district to confirm school assignments for this home.
Get pre-qualified for a loan
At Zillow Home Loans, we can pre-qualify you in as little as 5 minutes with no impact to your credit score.An equal housing lender. NMLS #10287.

