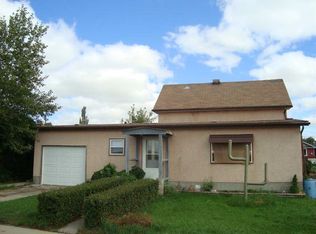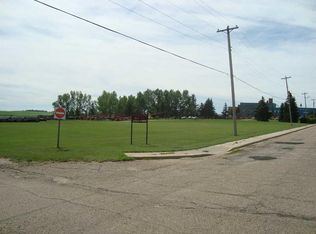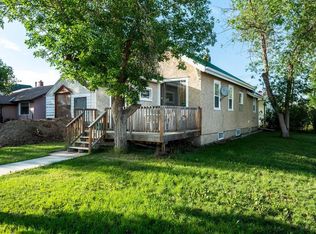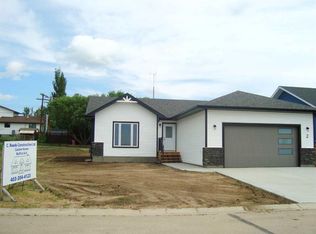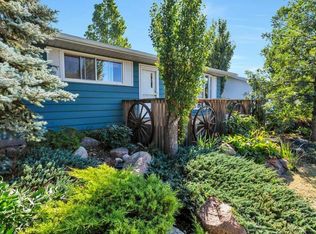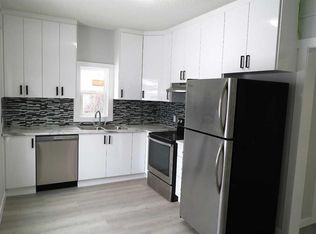205 N Trochu Ave, Trochu, AB T0M 2C0
What's special
- 16 days |
- 15 |
- 1 |
Likely to sell faster than
Zillow last checked: 8 hours ago
Listing updated: December 10, 2025 at 03:50am
Darla Gagyi, Associate,
Big Earth Realty
Facts & features
Interior
Bedrooms & bathrooms
- Bedrooms: 2
- Bathrooms: 1
- Full bathrooms: 1
Other
- Level: Main
- Dimensions: 10`4" x 17`7"
Bedroom
- Level: Main
- Dimensions: 12`11" x 11`0"
Other
- Level: Main
- Dimensions: 5`6" x 7`1"
Other
- Level: Upper
- Dimensions: 13`8" x 12`4"
Den
- Level: Main
- Dimensions: 6`9" x 7`10"
Kitchen
- Level: Main
- Dimensions: 13`10" x 12`2"
Living room
- Level: Main
- Dimensions: 14`2" x 11`6"
Heating
- Forced Air, Natural Gas
Cooling
- None
Appliances
- Included: Electric Oven, Microwave Hood Fan, Refrigerator, Washer/Dryer Stacked
- Laundry: Main Level
Features
- No Animal Home, No Smoking Home, Open Floorplan, Soaking Tub
- Flooring: Carpet
- Windows: Vinyl Windows
- Number of fireplaces: 1
- Fireplace features: Gas, Living Room
Interior area
- Total interior livable area: 1,046 sqft
Video & virtual tour
Property
Parking
- Total spaces: 3
- Parking features: Off Street
Features
- Levels: One and One Half,1 and Half Storey
- Stories: 1.5
- Patio & porch: None
- Exterior features: Storage
- Fencing: None
- Frontage length: 38.10M 125`0"
Lot
- Size: 6,098.4 Square Feet
- Features: Back Lane, Lawn
Details
- Parcel number: 57242747
- Zoning: MD
Construction
Type & style
- Home type: SingleFamily
- Property subtype: Single Family Residence
Materials
- Vinyl Siding, Wood Frame
- Foundation: Other, See Remarks
- Roof: Metal
Condition
- New construction: No
- Year built: 1928
Community & HOA
Community
- Features: Clubhouse, Golf, Park, Playground
- Subdivision: NONE
HOA
- Has HOA: No
Location
- Region: Trochu
Financial & listing details
- Price per square foot: C$191/sqft
- Date on market: 12/2/2025
- Inclusions: shed
(403) 348-7352
By pressing Contact Agent, you agree that the real estate professional identified above may call/text you about your search, which may involve use of automated means and pre-recorded/artificial voices. You don't need to consent as a condition of buying any property, goods, or services. Message/data rates may apply. You also agree to our Terms of Use. Zillow does not endorse any real estate professionals. We may share information about your recent and future site activity with your agent to help them understand what you're looking for in a home.
Price history
Price history
Price history is unavailable.
Public tax history
Public tax history
Tax history is unavailable.Climate risks
Neighborhood: T0M
Nearby schools
GreatSchools rating
No schools nearby
We couldn't find any schools near this home.
- Loading
