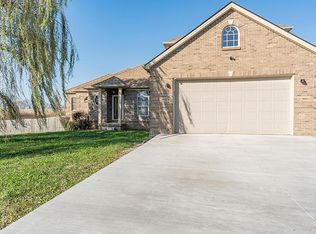If you're looking for a beautiful and unique property-you'll find it here. Step through the front door into your open living room/dining room combo with hardwood flooring throughout, stunning 15ft vaulted ceilings and a grand stairway leading to your upstairs. Through the dining room you'll find a beautiful eat-in kitchen equipped with a large island perfect for entertaining. This character filled home offers an additional den area on first floor along with the master suite. Master bath offers a large walk in closet, dual head shower with soaking tub and heated tile floors! Upstairs you'll find two more bedrooms and a full bath. But that's not all- this home offers a finished walk out basement as well!! Basement includes a mini kitchen, full bath, 4th&5th bedroom, and tons of living space! Addt'l this home offers a fenced in one acre yard, mudroom/laundry room off the 2 car garage, dead end street, only minutes from Lake Herrington!
This property is off market, which means it's not currently listed for sale or rent on Zillow. This may be different from what's available on other websites or public sources.

