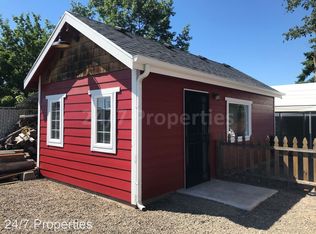Sold
$470,000
205 N Maple St, Canby, OR 97013
3beds
1,846sqft
Residential, Manufactured Home
Built in 1996
0.56 Acres Lot
$489,900 Zestimate®
$255/sqft
$2,148 Estimated rent
Home value
$489,900
$465,000 - $514,000
$2,148/mo
Zestimate® history
Loading...
Owner options
Explore your selling options
What's special
Best Value in Canby! Why pay rent when you can own your own piece of paradise? 1846 S.F. Home on .56 Acre Lot. Paved Driveway leads to oversized lot with dog run, 2 outbuildings and raised beds for gardening. RV Parking with electrical hookup and room for a shop. Separate Family Room and Living Room. Large Kitchen with a eating bar and a dining room with built in hutch. Remodeled Bathroom with entry from Laundry room. Tile showers, soaking tub and double vanities in Primary Bath. Covered porch in the front and newer deck in the back. Various fruit trees, blueberries and mature landscaping. This one is ready to move into. Bring the pets and toys, plenty of room for everything.
Zillow last checked: 8 hours ago
Listing updated: June 23, 2023 at 07:04am
Listed by:
Duff Main 503-789-9093,
RE/MAX Equity Group
Bought with:
Mike Escobar, 960400176
Metro West Realty
Source: RMLS (OR),MLS#: 23615430
Facts & features
Interior
Bedrooms & bathrooms
- Bedrooms: 3
- Bathrooms: 2
- Full bathrooms: 2
- Main level bathrooms: 2
Primary bedroom
- Features: Bathroom, Double Closet, Double Sinks, Shower, Soaking Tub, Wallto Wall Carpet
- Level: Main
- Area: 195
- Dimensions: 13 x 15
Bedroom 2
- Features: Wallto Wall Carpet
- Level: Main
- Area: 132
- Dimensions: 11 x 12
Bedroom 3
- Features: Wallto Wall Carpet
- Level: Main
- Area: 90
- Dimensions: 9 x 10
Dining room
- Features: Builtin Features, Vaulted Ceiling, Wallto Wall Carpet
- Level: Main
- Area: 130
- Dimensions: 10 x 13
Family room
- Features: Laminate Flooring, Vaulted Ceiling
- Level: Main
- Area: 224
- Dimensions: 14 x 16
Kitchen
- Features: Builtin Range, Dishwasher, Skylight, Builtin Oven, Laminate Flooring
- Level: Main
- Area: 168
- Width: 14
Living room
- Features: Vaulted Ceiling, Wallto Wall Carpet
- Level: Main
- Area: 221
- Dimensions: 13 x 17
Heating
- Forced Air
Cooling
- Central Air
Appliances
- Included: Built In Oven, Cooktop, Dishwasher, Range Hood, Stainless Steel Appliance(s), Built-In Range, Electric Water Heater
- Laundry: Laundry Room
Features
- Soaking Tub, Vaulted Ceiling(s), Built-in Features, Bathroom, Double Closet, Double Vanity, Shower
- Flooring: Laminate, Wall to Wall Carpet
- Windows: Vinyl Frames, Skylight(s)
Interior area
- Total structure area: 1,846
- Total interior livable area: 1,846 sqft
Property
Parking
- Parking features: Driveway, Off Street, RV Access/Parking
- Has uncovered spaces: Yes
Accessibility
- Accessibility features: One Level, Accessibility
Features
- Levels: One
- Stories: 1
- Patio & porch: Porch
- Exterior features: Dog Run, Fire Pit, Garden, Raised Beds, RV Hookup, Yard
- Fencing: Fenced
Lot
- Size: 0.56 Acres
- Dimensions: 110 x 224
- Features: Level, Trees, SqFt 20000 to Acres1
Details
- Additional structures: Outbuilding, RVHookup, ToolShed
- Parcel number: 01003327
- Zoning: RRFF5
Construction
Type & style
- Home type: MobileManufactured
- Property subtype: Residential, Manufactured Home
Materials
- Cement Siding
- Foundation: Concrete Perimeter, Slab
- Roof: Composition
Condition
- Resale
- New construction: No
- Year built: 1996
Utilities & green energy
- Gas: Gas
- Sewer: Sand Filtered
- Water: Community
- Utilities for property: Cable Connected
Community & neighborhood
Location
- Region: Canby
- Subdivision: Barlow
Other
Other facts
- Body type: Double Wide
- Listing terms: Cash,Conventional,FHA
- Road surface type: Paved
Price history
| Date | Event | Price |
|---|---|---|
| 6/23/2023 | Sold | $470,000+4.4%$255/sqft |
Source: | ||
| 5/6/2023 | Pending sale | $450,000+143.2%$244/sqft |
Source: | ||
| 5/18/2005 | Sold | $185,000+146.7%$100/sqft |
Source: Public Record Report a problem | ||
| 12/30/1996 | Sold | $75,000$41/sqft |
Source: Public Record Report a problem | ||
Public tax history
| Year | Property taxes | Tax assessment |
|---|---|---|
| 2025 | $2,935 +2.9% | $205,063 +3% |
| 2024 | $2,853 +2.3% | $199,091 +3% |
| 2023 | $2,790 +6.9% | $193,293 +3% |
Find assessor info on the county website
Neighborhood: 97013
Nearby schools
GreatSchools rating
- 3/10Philander Lee Elementary SchoolGrades: K-6Distance: 1.7 mi
- 3/10Baker Prairie Middle SchoolGrades: 7-8Distance: 2.4 mi
- 7/10Canby High SchoolGrades: 9-12Distance: 1.1 mi
Schools provided by the listing agent
- Elementary: Eccles
- Middle: Baker Prairie
- High: Canby
Source: RMLS (OR). This data may not be complete. We recommend contacting the local school district to confirm school assignments for this home.
Get a cash offer in 3 minutes
Find out how much your home could sell for in as little as 3 minutes with a no-obligation cash offer.
Estimated market value$489,900
Get a cash offer in 3 minutes
Find out how much your home could sell for in as little as 3 minutes with a no-obligation cash offer.
Estimated market value
$489,900
