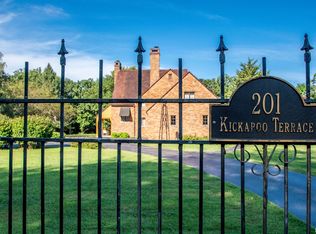Sold for $292,500
$292,500
205 N Kickapoo Ter, Peoria, IL 61604
4beds
3,507sqft
Single Family Residence, Residential
Built in 1940
4.99 Acres Lot
$313,600 Zestimate®
$83/sqft
$2,876 Estimated rent
Home value
$313,600
$279,000 - $354,000
$2,876/mo
Zestimate® history
Loading...
Owner options
Explore your selling options
What's special
Very rare find with this exceptional 2 story home in lovely Madison Manor, nestled on 5 acres of picturesque bluff and ravine. Greet your guests in the spacious foyer that flows in to the timeless and charming living room. This home boasts expansive room sizes throughout, creating an inviting atmosphere that is perfect for entertaining. Upper level features two suites, each with its own full bath providing privacy and convenience. Relax in the gorgeous sunroom and enjoy the lush surroundings and amazing view. Ideal for those seeking character and a peaceful retreat with generous living space. New flooring, furnace, and water heater 2020. See this home in person today!
Zillow last checked: 8 hours ago
Listing updated: March 15, 2025 at 01:01pm
Listed by:
Adam J Merrick homes@adammerrick.com,
Adam Merrick Real Estate
Bought with:
Adam J Merrick, 471018071
Adam Merrick Real Estate
Source: RMLS Alliance,MLS#: PA1255335 Originating MLS: Peoria Area Association of Realtors
Originating MLS: Peoria Area Association of Realtors

Facts & features
Interior
Bedrooms & bathrooms
- Bedrooms: 4
- Bathrooms: 5
- Full bathrooms: 4
- 1/2 bathrooms: 1
Bedroom 1
- Level: Upper
- Dimensions: 17ft 0in x 13ft 0in
Bedroom 2
- Level: Upper
- Dimensions: 14ft 0in x 13ft 0in
Bedroom 3
- Level: Upper
- Dimensions: 13ft 0in x 10ft 0in
Bedroom 4
- Level: Upper
- Dimensions: 11ft 0in x 11ft 0in
Other
- Level: Main
- Dimensions: 17ft 0in x 13ft 0in
Other
- Level: Main
- Dimensions: 11ft 0in x 9ft 0in
Other
- Area: 575
Additional room
- Description: SUN ROOM
- Level: Main
- Dimensions: 14ft 0in x 10ft 0in
Additional room 2
- Description: FOYER
- Level: Main
- Dimensions: 12ft 0in x 7ft 0in
Kitchen
- Level: Main
- Dimensions: 21ft 0in x 10ft 0in
Laundry
- Level: Basement
- Dimensions: 21ft 8in x 9ft 11in
Living room
- Level: Main
- Dimensions: 25ft 0in x 15ft 0in
Main level
- Area: 1562
Recreation room
- Level: Basement
- Dimensions: 25ft 1in x 14ft 2in
Upper level
- Area: 1370
Heating
- Forced Air
Cooling
- Central Air
Appliances
- Included: Range, Refrigerator
Features
- Basement: Full,Partially Finished
- Attic: Storage
- Number of fireplaces: 2
- Fireplace features: Gas Log, Living Room, Recreation Room
Interior area
- Total structure area: 2,932
- Total interior livable area: 3,507 sqft
Property
Parking
- Total spaces: 2
- Parking features: Attached, On Street
- Attached garage spaces: 2
- Has uncovered spaces: Yes
- Details: Number Of Garage Remotes: 0
Features
- Levels: Two
- Patio & porch: Deck, Patio, Porch, Enclosed
Lot
- Size: 4.99 Acres
- Features: Level, Ravine, Wooded
Details
- Additional structures: Shed(s)
- Additional parcels included: 1807177001, 1807177002
- Parcel number: 1807177009
Construction
Type & style
- Home type: SingleFamily
- Property subtype: Single Family Residence, Residential
Materials
- Brick
- Roof: Shingle
Condition
- New construction: No
- Year built: 1940
Utilities & green energy
- Sewer: Public Sewer
- Water: Public
- Utilities for property: Cable Available
Community & neighborhood
Location
- Region: Peoria
- Subdivision: Madison Manor
Other
Other facts
- Road surface type: Paved
Price history
| Date | Event | Price |
|---|---|---|
| 2/14/2025 | Sold | $292,500+4.5%$83/sqft |
Source: | ||
| 1/17/2025 | Pending sale | $279,900$80/sqft |
Source: | ||
| 1/15/2025 | Listed for sale | $279,900+51.3%$80/sqft |
Source: | ||
| 1/13/2020 | Sold | $185,000-7.5%$53/sqft |
Source: | ||
| 1/13/2020 | Listed for sale | $200,000$57/sqft |
Source: Jim Maloof/REALTOR #PA1198080 Report a problem | ||
Public tax history
Tax history is unavailable.
Find assessor info on the county website
Neighborhood: 61604
Nearby schools
GreatSchools rating
- 3/10Calvin Coolidge Middle SchoolGrades: 5-8Distance: 0.4 mi
- 1/10Peoria High SchoolGrades: 9-12Distance: 2.2 mi
- 2/10Whittier Primary SchoolGrades: K-4Distance: 0.9 mi
Schools provided by the listing agent
- High: Manual
Source: RMLS Alliance. This data may not be complete. We recommend contacting the local school district to confirm school assignments for this home.

Get pre-qualified for a loan
At Zillow Home Loans, we can pre-qualify you in as little as 5 minutes with no impact to your credit score.An equal housing lender. NMLS #10287.
