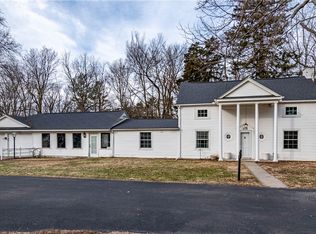Sold for $172,500
$172,500
205 N Camp St, Decatur, IL 62522
4beds
2,218sqft
Single Family Residence
Built in 1958
0.61 Acres Lot
$-- Zestimate®
$78/sqft
$1,761 Estimated rent
Home value
Not available
Estimated sales range
Not available
$1,761/mo
Zestimate® history
Loading...
Owner options
Explore your selling options
What's special
Spacious 4 bedroom home located in a small town school district with a Decatur address. Just short of a 1 acre lot with two parcel ID numbers. ( 06-11-15-104-021 & 06-11-15-104-020) Located on the west side of town with easy access to Interstate 72. The large yard has a large shed plus a 1.5 car detached garage with a workshop. The inside main floor offers a kitchen, dining area, large living room, 2 bedrooms and a full bath. Upstairs you will find 2 more spacious berdrooms. The master has a huge walk in closet area and a master bath. The attached garage offers an entrance to a family room. The unfinished basement offers ample room for lots of storage. This is a must see.
Zillow last checked: 8 hours ago
Listing updated: May 30, 2025 at 12:25pm
Listed by:
Joseph Doolin 217-875-0555,
Brinkoetter REALTORS®
Bought with:
Nicole Pinkston, 475184271
Vieweg RE/Better Homes & Gardens Real Estate-Service First
Source: CIBR,MLS#: 6251127 Originating MLS: Central Illinois Board Of REALTORS
Originating MLS: Central Illinois Board Of REALTORS
Facts & features
Interior
Bedrooms & bathrooms
- Bedrooms: 4
- Bathrooms: 2
- Full bathrooms: 2
Primary bedroom
- Description: Flooring: Carpet
- Level: Upper
Bedroom
- Description: Flooring: Carpet
- Level: Main
Bedroom
- Description: Flooring: Carpet
- Level: Main
Bedroom
- Description: Flooring: Carpet
- Level: Upper
Dining room
- Description: Flooring: Carpet
- Level: Main
Family room
- Description: Flooring: Carpet
- Level: Lower
Other
- Description: Flooring: Vinyl
- Level: Main
Other
- Description: Flooring: Vinyl
- Level: Upper
Kitchen
- Description: Flooring: Vinyl
- Level: Main
Living room
- Description: Flooring: Carpet
- Level: Main
Heating
- Forced Air, Gas, Hot Water
Cooling
- Central Air
Appliances
- Included: Dishwasher, Disposal, Gas Water Heater, Oven, Range, Refrigerator
- Laundry: Main Level
Features
- Attic, Fireplace, Bath in Primary Bedroom, Main Level Primary
- Basement: Unfinished,Partial
- Number of fireplaces: 1
- Fireplace features: Wood Burning
Interior area
- Total structure area: 2,218
- Total interior livable area: 2,218 sqft
- Finished area above ground: 1,938
- Finished area below ground: 0
Property
Parking
- Total spaces: 2
- Parking features: Attached, Detached, Garage
- Attached garage spaces: 2
Features
- Levels: Two,Multi/Split
- Stories: 2
Lot
- Size: 0.61 Acres
Details
- Parcel number: 061115104020
- Zoning: RES
- Special conditions: None
Construction
Type & style
- Home type: SingleFamily
- Architectural style: Tri-Level
- Property subtype: Single Family Residence
Materials
- Brick, Vinyl Siding
- Foundation: Basement
- Roof: Asphalt
Condition
- Year built: 1958
Utilities & green energy
- Sewer: Public Sewer
- Water: Public
Community & neighborhood
Location
- Region: Decatur
- Subdivision: Camp & Wilson
Other
Other facts
- Road surface type: Asphalt, Gravel
Price history
| Date | Event | Price |
|---|---|---|
| 5/28/2025 | Sold | $172,500-1.4%$78/sqft |
Source: | ||
| 5/13/2025 | Pending sale | $175,000$79/sqft |
Source: | ||
| 4/23/2025 | Contingent | $175,000$79/sqft |
Source: | ||
| 3/28/2025 | Listed for sale | $175,000+40.1%$79/sqft |
Source: | ||
| 12/30/2020 | Listing removed | -- |
Source: | ||
Public tax history
| Year | Property taxes | Tax assessment |
|---|---|---|
| 2020 | -- | -- |
| 2019 | -- | -- |
| 2018 | $2,974 +155.4% | $36,567 -0.4% |
Find assessor info on the county website
Neighborhood: 62522
Nearby schools
GreatSchools rating
- NASangamon Valley Primary SchoolGrades: PK-2Distance: 0.6 mi
- 2/10Sangamon Valley Middle SchoolGrades: 6-8Distance: 8.7 mi
- 5/10Sangamon Valley High SchoolGrades: 9-12Distance: 4.3 mi
Schools provided by the listing agent
- Middle: Sangamon Valley
- High: Sangamon Valley
- District: Sangamon Valley Dist 9
Source: CIBR. This data may not be complete. We recommend contacting the local school district to confirm school assignments for this home.
Get pre-qualified for a loan
At Zillow Home Loans, we can pre-qualify you in as little as 5 minutes with no impact to your credit score.An equal housing lender. NMLS #10287.
