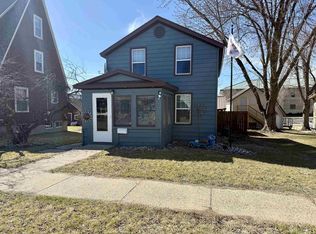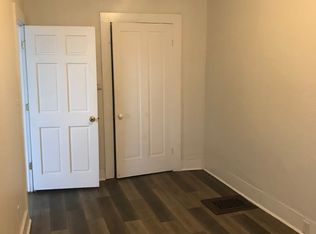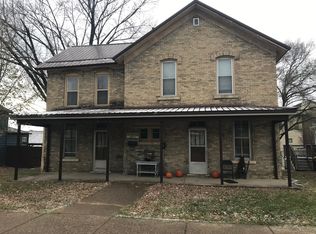Closed
$184,900
205 North Beaumont Road, Prairie Du Chien, WI 53821
5beds
2,704sqft
Single Family Residence
Built in 1945
6,534 Square Feet Lot
$192,400 Zestimate®
$68/sqft
$1,740 Estimated rent
Home value
$192,400
Estimated sales range
Not available
$1,740/mo
Zestimate® history
Loading...
Owner options
Explore your selling options
What's special
5 bedrooms!! Wow - lots of room in this beauty! This well maintained solid home has 5 bedrooms and 2 full bathrooms. Filled with character and beautiful woodwork throughout the home. All 5 bedrooms are good sized and lets you spread out for your own space. The main level has a large living room, kitchen and oversized dining room along with a full bath. There are hardwood floors under the carpet in the living room. All the bedrooms are upstairs with another full bath. The basement is roomy for more hang out space, office, work out area or just about anything, laundry is currently downstairs. 2 stall detached garage with alley access and nice sized yard, all just blocks away from the Mississippi River and close to downtown. This is currently an operating airbnb.
Zillow last checked: 8 hours ago
Listing updated: February 28, 2025 at 06:06pm
Listed by:
Jenny Coleman 608-306-2865,
RE/MAX Gold
Bought with:
Becky Hackett
Source: WIREX MLS,MLS#: 1980855 Originating MLS: South Central Wisconsin MLS
Originating MLS: South Central Wisconsin MLS
Facts & features
Interior
Bedrooms & bathrooms
- Bedrooms: 5
- Bathrooms: 2
- Full bathrooms: 2
Primary bedroom
- Level: Upper
- Area: 196
- Dimensions: 14 x 14
Bedroom 2
- Level: Upper
- Area: 209
- Dimensions: 19 x 11
Bedroom 3
- Level: Upper
- Area: 99
- Dimensions: 11 x 9
Bedroom 4
- Level: Upper
- Area: 182
- Dimensions: 14 x 13
Bedroom 5
- Level: Upper
- Area: 169
- Dimensions: 13 x 13
Bathroom
- Features: At least 1 Tub, Master Bedroom Bath: Full, Master Bedroom Bath, Master Bedroom Bath: Walk Through, Master Bedroom Bath: Tub/No Shower
Dining room
- Level: Main
- Area: 168
- Dimensions: 14 x 12
Kitchen
- Level: Main
- Area: 120
- Dimensions: 12 x 10
Living room
- Level: Main
- Area: 280
- Dimensions: 20 x 14
Heating
- Natural Gas, Forced Air
Cooling
- Central Air
Appliances
- Included: Range/Oven, Refrigerator, Dishwasher, Microwave, Washer, Dryer, Water Softener, ENERGY STAR Qualified Appliances
Features
- Walk-In Closet(s), High Speed Internet
- Flooring: Wood or Sim.Wood Floors
- Basement: Full,Concrete,Block
Interior area
- Total structure area: 1,920
- Total interior livable area: 2,704 sqft
- Finished area above ground: 1,920
- Finished area below ground: 784
Property
Parking
- Total spaces: 2
- Parking features: 2 Car, Detached, Garage Door Opener
- Garage spaces: 2
Features
- Levels: Two
- Stories: 2
- Patio & porch: Patio
Lot
- Size: 6,534 sqft
- Dimensions: 128 x 50
- Features: Sidewalks
Details
- Parcel number: 27109870000
- Zoning: RES
- Special conditions: Arms Length
Construction
Type & style
- Home type: SingleFamily
- Architectural style: Cape Cod
- Property subtype: Single Family Residence
Materials
- Wood Siding
Condition
- 21+ Years
- New construction: No
- Year built: 1945
Utilities & green energy
- Sewer: Public Sewer
- Water: Public
- Utilities for property: Cable Available
Community & neighborhood
Location
- Region: Prairie Du Chien
- Municipality: Prairie Du Chien
Price history
| Date | Event | Price |
|---|---|---|
| 2/28/2025 | Sold | $184,900-0.1%$68/sqft |
Source: | ||
| 2/14/2025 | Pending sale | $185,000$68/sqft |
Source: | ||
| 11/8/2024 | Contingent | $185,000$68/sqft |
Source: | ||
| 9/12/2024 | Price change | $185,000-7%$68/sqft |
Source: | ||
| 7/5/2024 | Listed for sale | $199,000+37.3%$74/sqft |
Source: | ||
Public tax history
| Year | Property taxes | Tax assessment |
|---|---|---|
| 2024 | $3,062 +17.3% | $164,500 +56.8% |
| 2023 | $2,611 -13.9% | $104,900 |
| 2022 | $3,034 +2.7% | $104,900 |
Find assessor info on the county website
Neighborhood: 53821
Nearby schools
GreatSchools rating
- NABa Kennedy SchoolGrades: PK-2Distance: 0.4 mi
- 8/10Bluff View Junior High SchoolGrades: 6-8Distance: 1.3 mi
- 6/10Prairie Du Chien High SchoolGrades: 9-12Distance: 1 mi
Schools provided by the listing agent
- Elementary: Ba Kennedy
- Middle: Bluff View
- High: Prairie Du Chien
- District: Prairie Du Chien
Source: WIREX MLS. This data may not be complete. We recommend contacting the local school district to confirm school assignments for this home.

Get pre-qualified for a loan
At Zillow Home Loans, we can pre-qualify you in as little as 5 minutes with no impact to your credit score.An equal housing lender. NMLS #10287.
Sell for more on Zillow
Get a free Zillow Showcase℠ listing and you could sell for .
$192,400
2% more+ $3,848
With Zillow Showcase(estimated)
$196,248

