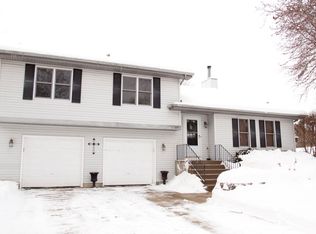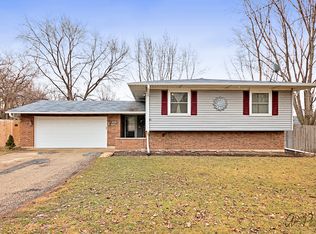BEAUTIFULLY REMODELED HOME IN BRITTANY HEIGHTS NOW AVAILABLE. A TOTAL OF 2560 SQUARE FEET OF LIVING SPACE INCLUDING THE WALK OUT LOWER LEVEL. RECENT UPGRADES INCLUDE NEW AND/OR REFINISHED HARDWOOD FLOORS THROUGHOUT THE ENTIRE HOME, BATHROOMS ALL COMPLETELY REMODELED, NEWER 6 PANEL DOORS, FRESHLY PAINTED WITH NEW TRIM, FIREPLACE REFINISHED, UPGRADED WASHER/DRYER AND SO MUCH MORE. LARGE ATTACHED TWO CAR GARAGE WITH HUGE CRAWL ON THE NORTH SIDE OF GARAGE ADDS TONS OF STORAGE. GREAT/PRIVATE OUTDOOR SPACE TO ENJOY THOSE WONDERFUL FALL EVENINGS. YOU WON'T WANT TO MISS THIS ONE!!
This property is off market, which means it's not currently listed for sale or rent on Zillow. This may be different from what's available on other websites or public sources.


