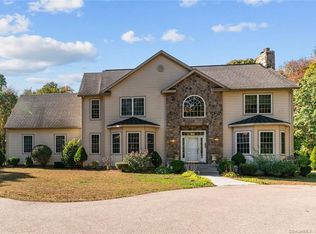Sold for $565,000
$565,000
205 North Anguilla Road, Stonington, CT 06379
3beds
2,410sqft
Single Family Residence
Built in 1983
4 Acres Lot
$609,900 Zestimate®
$234/sqft
$3,300 Estimated rent
Home value
$609,900
$537,000 - $695,000
$3,300/mo
Zestimate® history
Loading...
Owner options
Explore your selling options
What's special
Have you ever envisioned living in a charming log cabin surrounded by nature? This could be your perfect home! As you drive up the driveway, you are greeted by a picturesque pond and lovely stone walls, complete with a quaint walking bridge over a gentle brook. The log home features a welcoming wraparound deck and a cozy covered front porch. Inside, the first floor boasts an open floor plan connecting the living room, dining room, and kitchen, anchored by a wood stove and enhanced by vaulted ceilings. This level includes two comfortable bedrooms and a full bath with laundry hookups. Ascend the stairs to find an airy open loft overlooking the living area, plus a third bedroom for guests or family. The lower level offers even more versatility, featuring a family room, den, office, and an additional full bath, all warmed by another wood stove. With its own walk-out entrance, this space could easily be transformed into a guest suite or in-law accommodations. Solar panels help keep electric costs down, adding to the homes eco-friendly appeal. The oversized, fully insulated garage includes its own outdoor deck, providing potential for conversion into a barn or extra storage. If this sounds like your dream home, don't wait! Schedule a viewing of this enchanting property today.
Zillow last checked: 8 hours ago
Listing updated: December 16, 2024 at 02:54pm
Listed by:
Denise Fusaro 401-265-9148,
Berkshire Hathaway NE Prop. 401-637-4800
Bought with:
Michaela M. Lamb, REB.0791897
Sold by Michaela
Source: Smart MLS,MLS#: 24054717
Facts & features
Interior
Bedrooms & bathrooms
- Bedrooms: 3
- Bathrooms: 2
- Full bathrooms: 2
Primary bedroom
- Level: Main
Bedroom
- Features: Wall/Wall Carpet
- Level: Main
Bedroom
- Features: Skylight, Wall/Wall Carpet
- Level: Upper
Bathroom
- Features: Tub w/Shower, Laundry Hookup, Tile Floor
- Level: Main
Bathroom
- Features: Stall Shower, Tile Floor
- Level: Lower
Den
- Features: Tile Floor
- Level: Lower
Dining room
- Features: Vaulted Ceiling(s), Beamed Ceilings, Wood Stove, Sliders, Hardwood Floor
- Level: Main
Family room
- Features: Tile Floor
- Level: Lower
Kitchen
- Features: Beamed Ceilings, Double-Sink, Hardwood Floor
- Level: Main
Living room
- Features: Vaulted Ceiling(s), Beamed Ceilings, Wood Stove, Hardwood Floor
- Level: Main
Loft
- Features: Skylight, Hardwood Floor
- Level: Upper
Office
- Features: Engineered Wood Floor
- Level: Lower
Heating
- Baseboard, Electric, Solar
Cooling
- Ceiling Fan(s), Window Unit(s)
Appliances
- Included: Oven/Range, Microwave, Refrigerator, Dishwasher, Electric Water Heater, Water Heater
- Laundry: Main Level
Features
- Wired for Data, Open Floorplan
- Basement: Full,Heated,Storage Space,Finished,Interior Entry,Liveable Space
- Attic: None
- Has fireplace: No
Interior area
- Total structure area: 2,410
- Total interior livable area: 2,410 sqft
- Finished area above ground: 1,370
- Finished area below ground: 1,040
Property
Parking
- Total spaces: 6
- Parking features: Detached, Driveway, Unpaved, Private, Circular Driveway
- Garage spaces: 2
- Has uncovered spaces: Yes
Features
- Patio & porch: Wrap Around, Deck, Covered
- Exterior features: Lighting, Stone Wall
Lot
- Size: 4 Acres
- Features: Wetlands, Few Trees, Rocky, Dry, Cleared, Rolling Slope
Details
- Parcel number: 2080693
- Zoning: Gb-130
Construction
Type & style
- Home type: SingleFamily
- Architectural style: Log
- Property subtype: Single Family Residence
Materials
- Log
- Foundation: Concrete Perimeter
- Roof: Asphalt
Condition
- New construction: No
- Year built: 1983
Utilities & green energy
- Sewer: Septic Tank
- Water: Well
Community & neighborhood
Location
- Region: Pawcatuck
Price history
| Date | Event | Price |
|---|---|---|
| 12/16/2024 | Sold | $565,000+1.1%$234/sqft |
Source: | ||
| 11/22/2024 | Pending sale | $559,000$232/sqft |
Source: | ||
| 11/1/2024 | Contingent | $559,000$232/sqft |
Source: | ||
| 10/27/2024 | Listed for sale | $559,000+66.9%$232/sqft |
Source: | ||
| 11/10/2023 | Sold | $335,000-4.3%$139/sqft |
Source: | ||
Public tax history
| Year | Property taxes | Tax assessment |
|---|---|---|
| 2025 | $5,777 +4.4% | $290,600 |
| 2024 | $5,536 0% | $290,600 |
| 2023 | $5,537 -13.1% | $290,600 +16.8% |
Find assessor info on the county website
Neighborhood: Pawcatuck
Nearby schools
GreatSchools rating
- 6/10West Vine Street SchoolGrades: PK-5Distance: 1.7 mi
- 6/10Stonington Middle SchoolGrades: 6-8Distance: 4.7 mi
- 7/10Stonington High SchoolGrades: 9-12Distance: 2.2 mi

Get pre-qualified for a loan
At Zillow Home Loans, we can pre-qualify you in as little as 5 minutes with no impact to your credit score.An equal housing lender. NMLS #10287.
