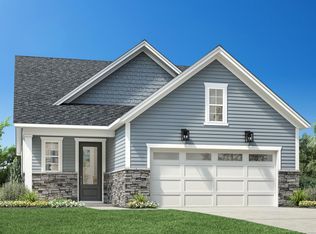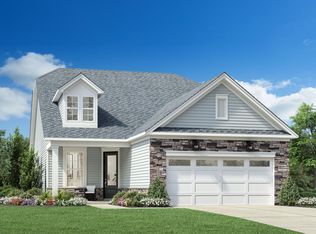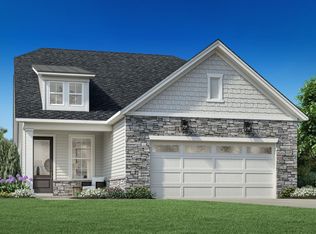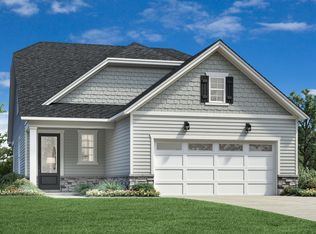Sold for $699,000
$699,000
205 Mugby Rd, Raleigh, NC 27610
4beds
2,815sqft
Single Family Residence
Built in 2025
-- sqft lot
$693,000 Zestimate®
$248/sqft
$2,895 Estimated rent
Home value
$693,000
$658,000 - $728,000
$2,895/mo
Zestimate® history
Loading...
Owner options
Explore your selling options
What's special
With an open-concept floor plan and expertly designed finishes, this quick move-in home is perfect for the way you live. This award-winning floor plan showcases an airy foyer and flex room that seamlessly flows into the expansive great room with access to a large patio. Open to a bright casual dining area, the expertly designed kitchen is highlighted by a large center island, plenty of counter and cabinet space, as well as an ample walk-in pantry. The gorgeous first-floor primary bedroom suite is enhanced by a generous walk-in closet and an elegant primary bath complete with dual vanities, a large luxe shower with seat, linen storage, and a private water closet. Schedule an appointment today to learn more about this stunning home! Disclaimer: Photos are images only and should not be relied upon to confirm applicable features.
Zillow last checked: October 23, 2025 at 06:05pm
Listing updated: October 23, 2025 at 06:05pm
Source: Toll Brothers Inc.
Facts & features
Interior
Bedrooms & bathrooms
- Bedrooms: 4
- Bathrooms: 4
- Full bathrooms: 4
Interior area
- Total interior livable area: 2,815 sqft
Property
Parking
- Total spaces: 3
- Parking features: Garage
- Garage spaces: 3
Features
- Levels: 2.0
- Stories: 2
Details
- Parcel number: 1730277744
Construction
Type & style
- Home type: SingleFamily
- Property subtype: Single Family Residence
Condition
- New Construction
- New construction: Yes
- Year built: 2025
Details
- Builder name: Toll Brothers
Community & neighborhood
Senior living
- Senior community: Yes
Location
- Region: Raleigh
- Subdivision: Regency at Auburn Station - Excursion Collection
Price history
| Date | Event | Price |
|---|---|---|
| 11/25/2025 | Sold | $699,000$248/sqft |
Source: Public Record Report a problem | ||
| 9/17/2025 | Price change | $699,000-5.4%$248/sqft |
Source: | ||
| 7/16/2025 | Price change | $739,000-1.3%$263/sqft |
Source: | ||
| 6/10/2025 | Price change | $749,000-0.1%$266/sqft |
Source: | ||
| 1/23/2025 | Price change | $749,900-2.1%$266/sqft |
Source: | ||
Public tax history
| Year | Property taxes | Tax assessment |
|---|---|---|
| 2025 | $6,463 | $621,217 |
Find assessor info on the county website
Neighborhood: 27610
Nearby schools
GreatSchools rating
- 6/10East Garner ElementaryGrades: PK-5Distance: 2.2 mi
- 4/10East Garner MiddleGrades: 6-8Distance: 2.1 mi
- 8/10South Garner HighGrades: 9-12Distance: 3.2 mi
Get a cash offer in 3 minutes
Find out how much your home could sell for in as little as 3 minutes with a no-obligation cash offer.
Estimated market value$693,000
Get a cash offer in 3 minutes
Find out how much your home could sell for in as little as 3 minutes with a no-obligation cash offer.
Estimated market value
$693,000



