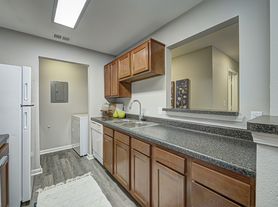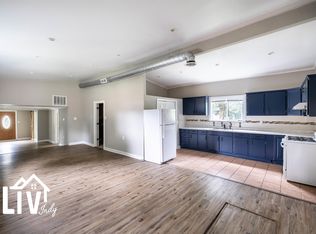Charming and Convenient Ranch in New Whiteland
This home qualifies for a Deposit-Free move-in! You can visit the EVERGROW Property Management company website for additional details.
Welcome to 205 Mooreland Drive, located in the charming town of New Whiteland. This ranch residence is a true gem, offering an exceptional blend of comfort, style, and convenience. As you step inside, you'll immediately appreciate this lovely home's inviting ambiance and well-designed layout. The spacious living room welcomes you with an abundance of natural light, creating a warm and inviting atmosphere for gatherings with family and friends. The well-appointed kitchen is a chef's dream, boasting all major appliances, ample counter space, and an abundance of storage. Whether preparing a quick meal or hosting a dinner party, this kitchen will inspire your culinary creativity. The three bedrooms offer ample space for family members or guests, with large windows that allow natural light to fill the rooms. Outside, the large backyard is an oasis of relaxation. Whether enjoying a coffee on the deck or hosting a summer barbecue, this space is perfect for outdoor entertaining or simply unwinding after a long day. This home is conveniently located in the heart of New Whiteland and offers easy access to nearby parks, shopping centers, and restaurants. Commuters will appreciate the proximity to major highways, making travel a breeze.
Don't miss the opportunity to make 205 Mooreland Drive your new home. Schedule a showing today and experience the exceptional comfort, style, and convenience of this property.
- Pets and assistance animals must be verified with your application. Fees apply for pet verification, excluding assistance animals. See property details for the pet policy.
- A 2-year minimum lease term is required.
- No Section 8 accepted.
- No smoking of any kind is permitted in the home.
- Renters Insurance is required.
- Unless specified in the listing description, the tenant is responsible for all utilities, lawn care, snow removal, and landscaping.
As part of every EVERGROW lease, you're automatically enrolled in the Total Tenant Protection Plan for $17.95/month, which includes renter's liability insurance, contents coverage, and dog bite liability protection. Visit our website to learn more in the Renters Insurance FAQ, including details on how to opt out of TTPP and choose your own insurance provider.
A complete application requires verification of pets or assistance animals as part of the integrated application process. Before submitting your application, we strongly recommend reviewing the full application and screening criteria provided on our company website. Please ensure that you meet all requirements, as application fees are non-refundable.
Pet Details: Maximum of 2 Pets
House for rent
$1,595/mo
205 Mooreland Dr, New Whiteland, IN 46184
3beds
1,456sqft
Price may not include required fees and charges.
Single family residence
Available now
Cats, dogs OK
Central air, ceiling fan
In unit laundry
Attached garage parking
Forced air, fireplace
What's special
Large windowsAbundance of natural lightAmple counter spaceAbundance of storageLarge backyardWell-appointed kitchenOasis of relaxation
- 49 days |
- -- |
- -- |
Travel times
Looking to buy when your lease ends?
Consider a first-time homebuyer savings account designed to grow your down payment with up to a 6% match & a competitive APY.
Facts & features
Interior
Bedrooms & bathrooms
- Bedrooms: 3
- Bathrooms: 2
- Full bathrooms: 1
- 1/2 bathrooms: 1
Heating
- Forced Air, Fireplace
Cooling
- Central Air, Ceiling Fan
Appliances
- Included: Dishwasher, Disposal, Dryer, Range Oven, Refrigerator, Washer
- Laundry: In Unit
Features
- Ceiling Fan(s)
- Flooring: Carpet, Hardwood, Tile
- Has fireplace: Yes
Interior area
- Total interior livable area: 1,456 sqft
Video & virtual tour
Property
Parking
- Parking features: Attached
- Has attached garage: Yes
- Details: Contact manager
Features
- Patio & porch: Deck, Porch
- Exterior features: Heating system: ForcedAir, No Utilities included in rent
- Fencing: Fenced Yard
Details
- Parcel number: 410521033059000027
Construction
Type & style
- Home type: SingleFamily
- Property subtype: Single Family Residence
Community & HOA
Location
- Region: New Whiteland
Financial & listing details
- Lease term: Contact For Details
Price history
| Date | Event | Price |
|---|---|---|
| 9/10/2025 | Listed for rent | $1,595+6.7%$1/sqft |
Source: Zillow Rentals | ||
| 7/2/2023 | Listing removed | -- |
Source: Zillow Rentals | ||
| 5/22/2023 | Listed for rent | $1,495$1/sqft |
Source: Zillow Rentals | ||
| 10/5/2022 | Sold | $213,500+97.7%$147/sqft |
Source: | ||
| 10/19/2015 | Sold | $108,000-6.1%$74/sqft |
Source: | ||

