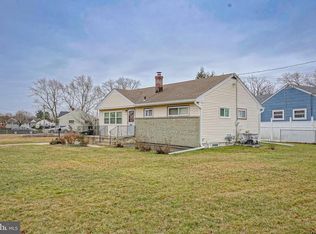Don't miss out on this expanded & totally renovated 3 BDRM/2 Bath Rancher situated in a great neighborhood. Pride of ownership is evident when you pull up and see the nicely landscaped front yard new concrete sidewalks expanded driveway and a relaxing front porch to sit back and relax & unwind on after a long day at work. Step inside to the spacious living room w/Pergo flooring crown molding & chair rail trim. Current owner using as huge dining room to entertain those large holiday parties. This area opens to the totally & newly remodeled gourmet custom kitchen w/42inch Cherry cabinetry with under cabinet lighting tiled back splash cathedral ceiling w/skylight ceiling fan and high hat lighting that highlight all the upgraded stainless steel appliances. Just off the kitchen you will love this open concept family room & dining room area that feature Pergo flooring & W/W carpet crown molding ceiling fans and custom roman shades. Perfect area to watch the big game with plenty of room for everyone! This area also has a newly renovated full bath with ceramic tiled tub/shower surround pedestal sink 2 linen closets and a convenient pocket door. The large rear addition on this home hosts the 3 bedrooms and the 2 full baths. All the bedrooms have plenty of closet space & ceilings fans to cut back on the A/C on those warmer days! Step down to the basement that features office area and a built in pantry Pergo floors & pocket door. A laundry/craft room w/tile flooring built in cabinetry & counter work space. There is an additional office area & a work shop area for the person with the hobby interest. Step outside to the great rear yard that is highlighted w/a 16x16 patio & grilling area newer 30x18 4Ft low maintenance salt water above ground pool by Budds pools. Not a bad place to be relaxing on those hot summer days. 10x15 shed on concrete pad. This beautifully landscaped yard is totally surround by a 6Ft vinyl fence. We are not done yet. Also featured is the vinyl replacement windows security system & central vacuum system. All conveniently located near shopping schools university & quick access to Rt.55 to be in the city or shore in minutes!
This property is off market, which means it's not currently listed for sale or rent on Zillow. This may be different from what's available on other websites or public sources.
