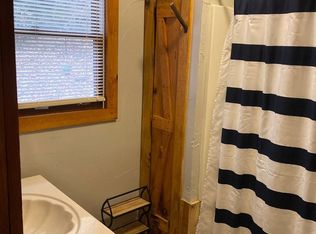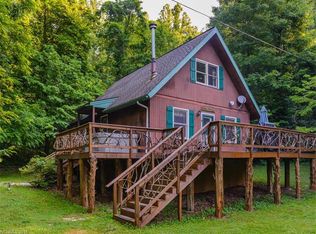*Opportunity for TWO Air BNB!!! Enter into this gated, secluded and updated log cabin that is nestled in the Historic Saluda area! Freshly painted and updated with new SS appliances upstairs. New HVAC and Roof, both installed in within the last 2 years. You have 2 separate living quarters –each floor has living room with a stone fireplace, kitchen & dining areas. You can live in one while you rent out the other, if you’d like the additional income! Hike or bike in your backyard on the trails! What are you waiting for this is everyone’s dream home in the mountains!?! You have not 1, but 2 screened in porches with additional decks and balcony on the sides of the home and a patio with a swing to sit and enjoy the mountain air! Walk in closet in the master bedroom! Large Detached 3-car garage (864sqft) and additional 1-car garage (384sqft). Located between Asheville & Greenville, easy access to I-26.
This property is off market, which means it's not currently listed for sale or rent on Zillow. This may be different from what's available on other websites or public sources.

