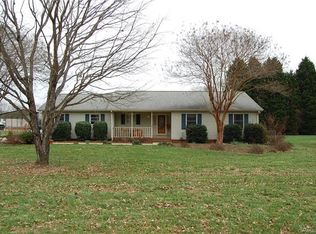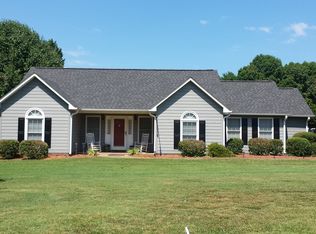Charming home with split bedroom floor plan. Relax in the den or by the fireplace in your living. Have breakfast at the bar or in the dining area. Large 2 car garage with pull down attic access. Close to shopping, restaurants, I-85 and more. Come take a look at this adorable home that just may the perfect one for you!
This property is off market, which means it's not currently listed for sale or rent on Zillow. This may be different from what's available on other websites or public sources.

