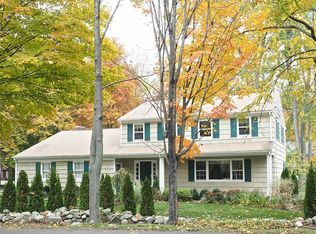Sold for $3,600,000 on 11/07/24
$3,600,000
205 Middlesex Rd, Darien, CT 06820
3beds
0baths
1,666sqft
SingleFamily
Built in 1952
0.4 Acres Lot
$3,817,600 Zestimate®
$2,161/sqft
$5,292 Estimated rent
Home value
$3,817,600
$3.40M - $4.28M
$5,292/mo
Zestimate® history
Loading...
Owner options
Explore your selling options
What's special
Darien gem in a storybook setting with all the excitement of living in town and near fabulous new Darien Commons. Close to schools, trains and town, this charming 3-bedroom 2 full bath sunlit cape boasts a large private backyard of almost half an acre. Enter into the freshly updated living room with a wall of windows and F/P, and move easily into the separate dining room, family room/ office/ first floor bedroom near full bath. The charming country kitchen is off the lovely breezeway which connects to the garage and leads to back deck and yard. The large basement provides you with many options. Two lovely public beaches, many parks, and the new wonderful downtown Darien, all just 55 minutes from NYC!
Facts & features
Interior
Bedrooms & bathrooms
- Bedrooms: 3
- Bathrooms: 0
Heating
- Other, Gas
Features
- Basement: Yes
- Has fireplace: Yes
Interior area
- Total interior livable area: 1,666 sqft
Property
Parking
- Parking features: Garage - Attached
Features
- Exterior features: Wood
Lot
- Size: 0.40 Acres
Details
- Parcel number: DARIM09B14
Construction
Type & style
- Home type: SingleFamily
- Architectural style: Colonial
Condition
- Year built: 1952
Community & neighborhood
Location
- Region: Darien
Other
Other facts
- Basement: Yes
- Fireplace: Yes
- RoomCount: 7
Price history
| Date | Event | Price |
|---|---|---|
| 11/7/2024 | Sold | $3,600,000+227.3%$2,161/sqft |
Source: Public Record Report a problem | ||
| 10/26/2022 | Sold | $1,100,000-8.3%$660/sqft |
Source: | ||
| 9/23/2022 | Contingent | $1,200,000$720/sqft |
Source: | ||
| 8/10/2022 | Listed for sale | $1,200,000+165.3%$720/sqft |
Source: | ||
| 12/1/1999 | Sold | $452,250$271/sqft |
Source: Public Record Report a problem | ||
Public tax history
| Year | Property taxes | Tax assessment |
|---|---|---|
| 2025 | $29,147 +75.9% | $1,882,860 +67% |
| 2024 | $16,566 +72.8% | $1,127,700 +107.1% |
| 2023 | $9,589 +2.2% | $544,530 |
Find assessor info on the county website
Neighborhood: 06820
Nearby schools
GreatSchools rating
- 9/10Ox Ridge Elementary SchoolGrades: PK-5Distance: 1.8 mi
- 9/10Middlesex Middle SchoolGrades: 6-8Distance: 0.3 mi
- 10/10Darien High SchoolGrades: 9-12Distance: 0.5 mi
Sell for more on Zillow
Get a free Zillow Showcase℠ listing and you could sell for .
$3,817,600
2% more+ $76,352
With Zillow Showcase(estimated)
$3,893,952