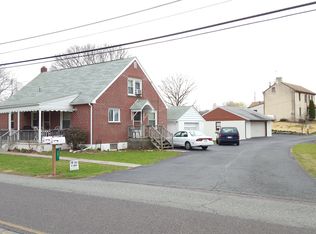This property has an endless amount of useage. 2 homes ( 1 is a long term rental unit ), and the large farmhouse is exactly what you would expectant and more. The large kitchen great for cooking, canning and gatherings, first floor master bathroom and laundry area make this an ageless home and offer today's first floor conveniences. Large enclosed sunroom and office offer something for everyone. Off the home is a large partially enclosed patio and a large open air patio area great for entertaining as well as relaxing on the rocking chair and overlooks a large fenced in garden. The endless additional detached out buildings include a detached two car garage for the occupants vehicles, a large workshop with heat and electric, a large heated garage which currently is a one man auto body shop with full bay spray booth with exhaust, this garage also has a separate office area and a full second floor with a separate entrance. The large barn features curved laminated beams, a loft and a new roof. Complete his home with 2.2 acres. The second cape cod home features 4 bedrooms, a large eat in kitchen and an equally as large living room, hardwood floors, updated heater, newer Windows and also has a detached garage. Please see listing for 201 Merkel Road ( Mls #6850346) for information pertaining to the rental house on the porperty.
This property is off market, which means it's not currently listed for sale or rent on Zillow. This may be different from what's available on other websites or public sources.

