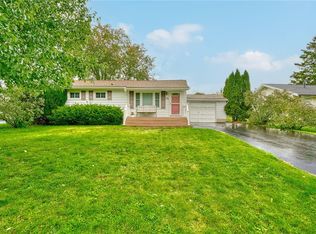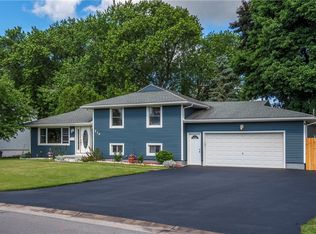CURB APPEAL IS A+, ALL HIGH TICKET ITEMS ARE DONE...ROOF TEAR-OFF 30 YR ARCH JUNE 2010, original owner has meticously taken care of this home. new windows thru-out, new furnace and AC,interior recently painted,retractable awning, indoor BBQ, hardwood floors in living room, hallway and bedrooms,woodburning fireplace cleaned and inspected.huge private patio for summer enjoyment.
This property is off market, which means it's not currently listed for sale or rent on Zillow. This may be different from what's available on other websites or public sources.

