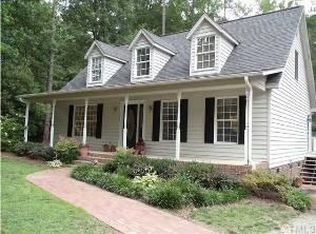Beautiful sprawling brick ranch in the heart of Cary. Formal living room and dining room plus open kitchen and family room featuring a true masonry fireplace. The hardwood floors in this home are super nice and run throughout. There is crown molding, updated kitchen and baths, spacious bedrooms and features that make you say "....ah...". The fenced yard is great in that it is mostly flat and offers great privacy. This location is walking distance to the mall, library, downtown Cary, and so much more!
This property is off market, which means it's not currently listed for sale or rent on Zillow. This may be different from what's available on other websites or public sources.
