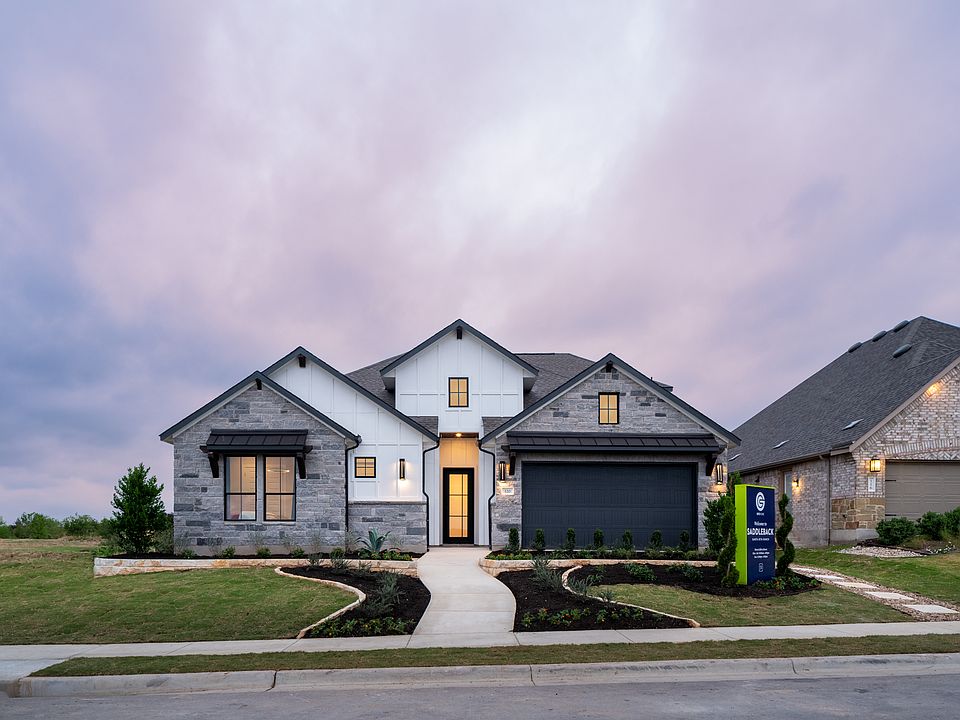Beautiful Brand New Two-Story Home in Santa Rita Ranch! From our grand Presidential Series, this stunning home is our striking Harrison floor plan offering 5 Bedrooms, 3.5 Baths, a Study, Game Room and 2-Car Garage. This home features the Primary and a Guest Bedroom with Full Ensuite Bath Downstairs, and 3 bedrooms with 2 full baths and game room upstairs. Beautiful Open Floor Plan and Soaring High Ceilings in the Living Room, a Grand Rotunda Stair Case, Private Study perfect for at-home work, a gourmet Chef’s Kitchen with large Kitchen Island, Walk-In Pantry and attached Breakfast Room, and a luxurious Primary Bedroom with a Spa-Inspired Primary Bathroom featuring separate vanities, Walk-In Shower with bench seat, an elegant designer Free-Standing tub and huge Walk-in Closet. Highlights include a Covered Patio for indoor-outdoor living. Experience high-end living at its finest with the Harrison floor plan. Enjoy all Santa Rita Ranch has to offer with Amazing Onsite Resident Amenities and Liberty Hill ISD Schools in Saddleback at Santa Rita Ranch!
Active
$633,900
205 Medallion St, Liberty Hill, TX 78642
5beds
3,417sqft
Single Family Residence
Built in 2025
8,102.16 Square Feet Lot
$-- Zestimate®
$186/sqft
$106/mo HOA
What's special
Open floor planSoaring high ceilingsBreakfast roomCovered patioGrand rotunda stair casePrivate studyGame room
- 145 days
- on Zillow |
- 136 |
- 3 |
Zillow last checked: 7 hours ago
Listing updated: July 22, 2025 at 07:58pm
Listed by:
John Santasiero (713) 621-6111,
Riverway Properties (713) 621-6111
Source: Unlock MLS,MLS#: 5660668
Travel times
Open houses
Facts & features
Interior
Bedrooms & bathrooms
- Bedrooms: 5
- Bathrooms: 4
- Full bathrooms: 3
- 1/2 bathrooms: 1
- Main level bedrooms: 2
Primary bedroom
- Features: High Ceilings
- Level: Main
Primary bathroom
- Features: Double Vanity, Full Bath, High Ceilings, Separate Shower, Soaking Tub, Walk-In Closet(s), Walk-in Shower
- Level: Main
Game room
- Features: None
- Level: Second
Kitchen
- Features: Kitchn - Breakfast Area, Breakfast Bar, Kitchen Island, Vaulted Ceiling(s)
- Level: Main
Living room
- Features: Vaulted Ceiling(s)
- Level: Main
Office
- Features: None
- Level: Main
Heating
- Central, Electric, Natural Gas
Cooling
- Ceiling Fan(s), Central Air, Dual, Gas
Appliances
- Included: Built-In Oven(s), Dishwasher, Disposal, Exhaust Fan, Gas Cooktop, Microwave, Stainless Steel Appliance(s), Gas Water Heater
Features
- Breakfast Bar, Ceiling Fan(s), Tray Ceiling(s), Vaulted Ceiling(s), Double Vanity, Electric Dryer Hookup, Eat-in Kitchen, Entrance Foyer, Interior Steps, Kitchen Island, Open Floorplan, Pantry, Primary Bedroom on Main, Recessed Lighting, Soaking Tub, Walk-In Closet(s), Washer Hookup
- Flooring: Carpet, Tile, Wood, See Remarks
- Windows: Double Pane Windows, Screens
Interior area
- Total interior livable area: 3,417 sqft
Property
Parking
- Total spaces: 2
- Parking features: Attached, Garage, Garage Door Opener, Garage Faces Front
- Attached garage spaces: 2
Accessibility
- Accessibility features: None
Features
- Levels: Two
- Stories: 2
- Patio & porch: Covered, Patio
- Exterior features: Gutters Partial
- Pool features: None
- Spa features: None
- Fencing: Back Yard, Fenced, Privacy, Wood
- Has view: Yes
- View description: None
- Waterfront features: None
Lot
- Size: 8,102.16 Square Feet
- Features: Landscaped, Sprinkler - Automatic, Sprinkler - Back Yard, Sprinklers In Front, Sprinkler - Side Yard
Details
- Additional structures: None
- Parcel number: 154625110C0018
- Special conditions: Standard
Construction
Type & style
- Home type: SingleFamily
- Property subtype: Single Family Residence
Materials
- Foundation: Slab
- Roof: Composition, Shingle
Condition
- New Construction
- New construction: Yes
- Year built: 2025
Details
- Builder name: GFO Home LLC
Utilities & green energy
- Sewer: Municipal Utility District (MUD)
- Water: Municipal Utility District (MUD)
- Utilities for property: Electricity Connected, Phone Connected, Sewer Connected, Water Connected
Community & HOA
Community
- Features: Clubhouse, Common Grounds, Fitness Center, Park, Picnic Area, Playground, Pool, Sport Court(s)/Facility
- Subdivision: Santa Rita Ranch
HOA
- Has HOA: Yes
- Services included: Common Area Maintenance
- HOA fee: $106 monthly
- HOA name: Santa Rita Ranch HOA
Location
- Region: Liberty Hill
Financial & listing details
- Price per square foot: $186/sqft
- Tax assessed value: $100,000
- Annual tax amount: $1,633
- Date on market: 2/28/2025
- Listing terms: Cash,Conventional,FHA,VA Loan
- Electric utility on property: Yes
About the community
View community detailsSource: GFO Home

