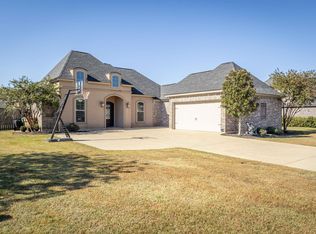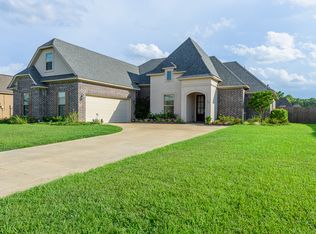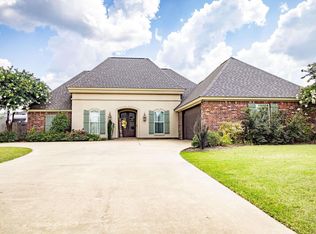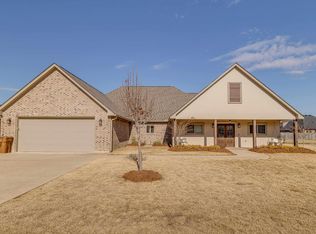Sold
Price Unknown
205 Medalist Rd, Monroe, LA 71203
4beds
2,293sqft
Townhouse
Built in 2014
0.33 Acres Lot
$420,700 Zestimate®
$--/sqft
$3,140 Estimated rent
Home value
$420,700
$337,000 - $526,000
$3,140/mo
Zestimate® history
Loading...
Owner options
Explore your selling options
What's special
Paradise at Frenchmans Bend! This luxurious 4 bedroom 3 bath dream home spans over 2200 hsft. This magnificent residence is graced by soaring ceilings, beautiful wood floors, and granite countertops throughout. The entryway draws you into a voluminous layout made for entertaining with an elegant living room, beautiful large kitchen, accompanied by the perfect breakfast area. The divine master suite presents tray ceilings, massive windows, walk in closet and an opulent ensuite bath for you to enjoy a soaking tub and separate glass shower. The 2nd & 3rd bedrooms are connected by a spacious Jack & Jill style bathroom. When you walk out onto the covered patio you are greeted by a beautiful salt water pool that everyone will enjoy! And as a bonus there is plenty of space on the side of the house that offers backyard play. To top it off you have a 400 sq foot pool house that could easily be a mother in law or efficiency apartment. The pool house offers a full bathroom, kitchenettes, and walk in closet. And...And...the driveway has been extended so you and all of your guests will have plenty of parking.
Facts & features
Interior
Bedrooms & bathrooms
- Bedrooms: 4
- Bathrooms: 3
- Full bathrooms: 3
Interior area
- Total interior livable area: 2,293 sqft
Property
Parking
- Total spaces: 2
- Parking features: Garage - Attached
Lot
- Size: 0.33 Acres
Details
- Parcel number: 126958
Construction
Type & style
- Home type: Townhouse
Condition
- Year built: 2014
Community & neighborhood
Location
- Region: Monroe
HOA & financial
HOA
- Has HOA: Yes
- HOA fee: $16 monthly
Price history
| Date | Event | Price |
|---|---|---|
| 7/1/2025 | Sold | -- |
Source: Public Record Report a problem | ||
| 2/13/2020 | Sold | -- |
Source: Public Record Report a problem | ||
| 4/18/2018 | Listing removed | $321,000$140/sqft |
Source: Keller Williams Realty Parishwide Partners #181961 Report a problem | ||
| 4/17/2018 | Pending sale | $321,000$140/sqft |
Source: Keller Williams Realty Parishwide Partners #181961 Report a problem | ||
| 3/29/2018 | Listed for sale | $321,000$140/sqft |
Source: Keller Williams Realty Parishwide Partners #181961 Report a problem | ||
Public tax history
| Year | Property taxes | Tax assessment |
|---|---|---|
| 2024 | $4,162 +30.5% | $37,371 +22.1% |
| 2023 | $3,190 +0.7% | $30,605 |
| 2022 | $3,167 -0.8% | $30,605 |
Find assessor info on the county website
Neighborhood: 71203
Nearby schools
GreatSchools rating
- 8/10Sterlington Elementary SchoolGrades: PK-5Distance: 1.4 mi
- 5/10Sterlington Middle SchoolGrades: 6-8Distance: 4.8 mi
- 9/10Sterlington High SchoolGrades: 9-12Distance: 1.2 mi
Schools provided by the listing agent
- Elementary: Sterlington
- Middle: Sterlington
- High: Sterlington
Source: The MLS. This data may not be complete. We recommend contacting the local school district to confirm school assignments for this home.
Sell with ease on Zillow
Get a Zillow Showcase℠ listing at no additional cost and you could sell for —faster.
$420,700
2% more+$8,414
With Zillow Showcase(estimated)$429,114



