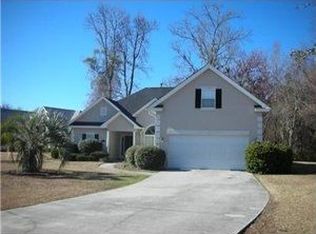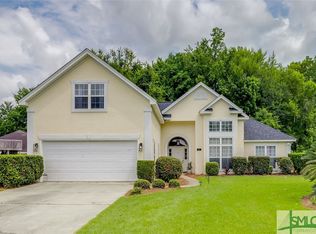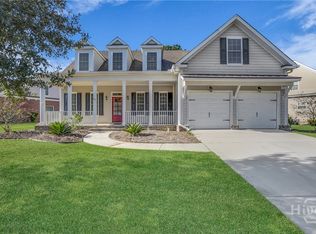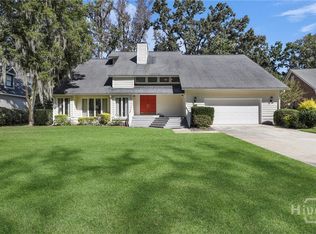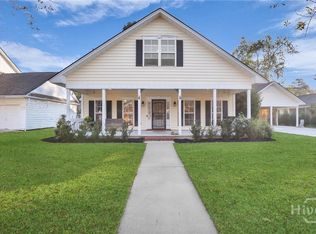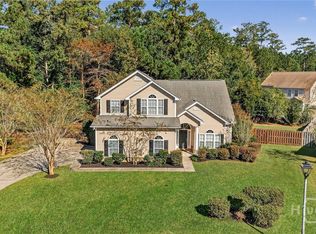Welcome home to 205 Meadowlark Circle—a 4 bed, 2.5 bath brick home in the coveted Henderson Golf Community. Nearly 2,800 sq ft with open living, a dual-sided gas fireplace, sunroom, and flex space ideal for dining or office. The main-floor primary suite features a whirlpool tub, separate shower, and double vanity. Bright kitchen with white cabinetry opens to a cozy breakfast area. Upstairs: 3 bedrooms with great light and storage. Enjoy the front porch, large backyard, and community pool, clubhouse, and playground. Located just 15 miles from downtown Savannah and minutes to I-95, Fort Stewart, Gulfstream, and the Hyundai Metaplant. Zoned HVAC, walk-in attic, 2-car garage. HOA $480/year. Don’t miss this move-in-ready home with room to relax, work, and entertain—schedule your tour today!
For sale
$465,000
205 Meadowlark Circle, Savannah, GA 31419
4beds
2,798sqft
Est.:
Single Family Residence
Built in 1999
0.27 Acres Lot
$454,500 Zestimate®
$166/sqft
$40/mo HOA
What's special
Dual-sided gas fireplaceLarge backyardMain-floor primary suiteFront porchOpen livingCozy breakfast areaSeparate shower
- 206 days |
- 451 |
- 22 |
Zillow last checked: 8 hours ago
Listing updated: December 07, 2025 at 02:07pm
Listed by:
Christine Estridge 912-547-4724,
Coldwell Banker Access Realty
Source: Hive MLS,MLS#: SA331271 Originating MLS: Savannah Multi-List Corporation
Originating MLS: Savannah Multi-List Corporation
Tour with a local agent
Facts & features
Interior
Bedrooms & bathrooms
- Bedrooms: 4
- Bathrooms: 3
- Full bathrooms: 2
- 1/2 bathrooms: 1
Primary bedroom
- Level: Main
- Dimensions: 0 x 0
Heating
- Central, Electric
Cooling
- Central Air, Electric
Appliances
- Included: Electric Water Heater, Dryer, Refrigerator, Washer
- Laundry: Laundry Room
Features
- Breakfast Area, Ceiling Fan(s), Double Vanity, Fireplace, Garden Tub/Roman Tub, Jetted Tub, Main Level Primary, Primary Suite, Split Bedrooms, Separate Shower
- Number of fireplaces: 1
- Fireplace features: Gas, Living Room, See Through, Gas Log
Interior area
- Total interior livable area: 2,798 sqft
Video & virtual tour
Property
Parking
- Total spaces: 4
- Parking features: Attached
- Garage spaces: 2
- Carport spaces: 2
- Covered spaces: 4
Features
- Patio & porch: Patio, Front Porch
Lot
- Size: 0.27 Acres
Details
- Parcel number: 11029G04021
- Zoning: R1
- Special conditions: Standard
Construction
Type & style
- Home type: SingleFamily
- Architectural style: Traditional
- Property subtype: Single Family Residence
Materials
- Brick
Condition
- Year built: 1999
Utilities & green energy
- Sewer: Public Sewer
- Water: Public
Community & HOA
HOA
- Has HOA: Yes
- HOA fee: $480 annually
Location
- Region: Savannah
Financial & listing details
- Price per square foot: $166/sqft
- Tax assessed value: $361,200
- Annual tax amount: $5,647
- Date on market: 5/21/2025
- Cumulative days on market: 206 days
- Listing agreement: Exclusive Right To Sell
- Listing terms: Cash,Conventional,FHA,VA Loan
- Inclusions: Ceiling Fans, Dryer, Gas Logs, Refrigerator, Washer
- Road surface type: Asphalt
Estimated market value
$454,500
$432,000 - $477,000
$2,704/mo
Price history
Price history
| Date | Event | Price |
|---|---|---|
| 5/21/2025 | Listed for sale | $465,000+111.4%$166/sqft |
Source: | ||
| 12/16/2003 | Sold | $220,000+7.3%$79/sqft |
Source: Agent Provided Report a problem | ||
| 12/10/1999 | Sold | $205,000$73/sqft |
Source: Agent Provided Report a problem | ||
Public tax history
Public tax history
| Year | Property taxes | Tax assessment |
|---|---|---|
| 2024 | $4,969 +12.6% | $144,480 +13.5% |
| 2023 | $4,413 +9% | $127,320 +9.2% |
| 2022 | $4,050 +8.8% | $116,560 +15.3% |
Find assessor info on the county website
BuyAbility℠ payment
Est. payment
$2,747/mo
Principal & interest
$2269
Property taxes
$275
Other costs
$203
Climate risks
Neighborhood: 31419
Nearby schools
GreatSchools rating
- 4/10Southwest Elementary SchoolGrades: PK-5Distance: 0.5 mi
- 3/10Southwest Middle SchoolGrades: 6-8Distance: 0.7 mi
- 5/10New Hampstead High SchoolGrades: 9-12Distance: 5.8 mi
- Loading
- Loading
