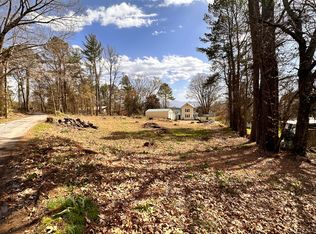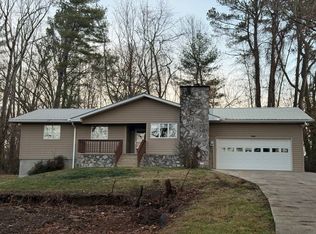Sold for $260,000
$260,000
205 Meadowbrook Rd, Afton, TN 37616
3beds
2,376sqft
Single Family Residence, Residential
Built in 1900
0.34 Acres Lot
$293,100 Zestimate®
$109/sqft
$1,656 Estimated rent
Home value
$293,100
$273,000 - $317,000
$1,656/mo
Zestimate® history
Loading...
Owner options
Explore your selling options
What's special
The moment you walk into this home is the moment you will realize this is by far one of the most welcoming homes ever! You will want to relax & get cozy to enjoy! Unlike many others with the modern upgrades & finishing touches that you will love! Three Spacious Bedrooms,Main Level Primary Bedroom Remodeled Bath, Remodeled Open Kitchen,Formal Dining Room,Two Large Bedrooms & Bathroom upstairs Storm Cellar access from Kitchen. Private fenced Backyard ,Workshop with Garage door & side entry. Large Metal Garage tall enough for car lift to name a few! Entry a beautiful, beveled window door, open floorplan, formal dining, coffee/wine bar, custom wood countertops, custom shelving, Cosmetic fireplace, can be natural gas or log if converted, New paint, Remodeled Kitchen with stainless steel appliances, New Bathroom fixtures, New flooring, New Roof, Lots of storage, Electric to both Garage/Workshops, yes two he & she sheds too! Minutes from Greeneville Shopping & eateries! County Taxes! No City Tax!Adjoining lot on 6 Oaks to be sold seperate for $20,000. Buy it to add on!
Zillow last checked: 8 hours ago
Listing updated: June 23, 2025 at 07:19am
Listed by:
Rose Toia 423-444-1812,
Country Living Realty
Source: Lakeway Area AOR,MLS#: 611724
Facts & features
Interior
Bedrooms & bathrooms
- Bedrooms: 3
- Bathrooms: 2
- Full bathrooms: 1
- 1/2 bathrooms: 1
Primary bedroom
- Level: Main
Bedroom 2
- Level: Upper
Bedroom 3
- Level: Upper
Bathroom 1
- Level: Main
Bathroom 2
- Level: Upper
Bathroom 3
- Level: Upper
Foyer
- Level: Main
Kitchen
- Level: Main
Laundry
- Level: Main
Living room
- Level: Main
Heating
- Central, Electric, Forced Air, Heat Pump
Cooling
- Central Air, Electric, Heat Pump
Appliances
- Included: Dishwasher, Dryer, Electric Cooktop, Electric Oven, Electric Water Heater, Oven, Refrigerator
- Laundry: Electric Dryer Hookup, Laundry Room, Main Level
Features
- Pantry
- Flooring: Carpet, Laminate, Wood
- Windows: Vinyl Frames, Window Coverings
- Basement: Partial,Unfinished
- Number of fireplaces: 1
- Fireplace features: Living Room, Metal
Interior area
- Total structure area: 2,476
- Total interior livable area: 2,376 sqft
- Finished area above ground: 2,376
- Finished area below ground: 0
Property
Parking
- Total spaces: 3
- Parking features: Detached, Garage, Kitchen Level, RV Access/Parking
- Garage spaces: 3
Features
- Levels: Two
- Stories: 2
- Patio & porch: Covered, Porch
- Has view: Yes
- View description: Mountain(s)
Lot
- Size: 0.34 Acres
- Dimensions: 122 x 114 x 117 x 138
- Features: Level
Details
- Additional structures: Storage, Shed(s), Workshop
- Parcel number: 088D C 002
Construction
Type & style
- Home type: SingleFamily
- Architectural style: Colonial,Traditional
- Property subtype: Single Family Residence, Residential
Materials
- Vinyl Siding
Condition
- New construction: No
- Year built: 1900
Utilities & green energy
- Sewer: Septic Tank
- Water: Public
- Utilities for property: Cable Available, Natural Gas Not Available, DSL Internet, Satellite Internet
Community & neighborhood
Community
- Community features: None
Location
- Region: Afton
- Subdivision: n/a
Price history
| Date | Event | Price |
|---|---|---|
| 5/16/2023 | Sold | $260,000+4%$109/sqft |
Source: | ||
| 4/28/2023 | Pending sale | $249,900$105/sqft |
Source: | ||
| 4/11/2023 | Contingent | $249,900$105/sqft |
Source: TVRMLS #9949716 Report a problem | ||
| 4/3/2023 | Price change | $249,900-3.8%$105/sqft |
Source: TVRMLS #9949716 Report a problem | ||
| 4/3/2023 | Price change | $259,900-11.9%$109/sqft |
Source: TVRMLS #9950039 Report a problem | ||
Public tax history
| Year | Property taxes | Tax assessment |
|---|---|---|
| 2025 | $817 | $49,500 |
| 2024 | $817 | $49,500 |
| 2023 | $817 +49.6% | $49,500 +82.7% |
Find assessor info on the county website
Neighborhood: 37616
Nearby schools
GreatSchools rating
- 5/10Doak Elementary SchoolGrades: PK-5Distance: 2 mi
- 8/10Chuckey Doak Middle SchoolGrades: 6-8Distance: 0.4 mi
- 6/10Chuckey Doak High SchoolGrades: 9-12Distance: 0.5 mi
Get pre-qualified for a loan
At Zillow Home Loans, we can pre-qualify you in as little as 5 minutes with no impact to your credit score.An equal housing lender. NMLS #10287.

