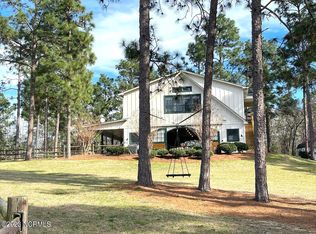Grateful Farms is a lovely horse farm designed by Staggard & Chao and built by Harris & Sons. It offers a versatile open floor plan. The Master and second bedroom are on the main floor and the lower level offers two more bedrooms, a ''man-cave'' workshop area and even a room designed just for the dogs! Lots of storage, too! The quality of this craftsman cottage is amongst the best. Hardwood and tile floors, custom cabinetry, high end windows and appliances are just some of the many features. The twelve acre farm is nestled in the woods of McDeed's Creek yet the four stall barn offers plenty of pasture for horses, chickens and more! The barn features a cool overhang as well as in and out stalls, a tack room, hay storage and amazing tractor/trailer storage. Come home to Grateful Farms!
This property is off market, which means it's not currently listed for sale or rent on Zillow. This may be different from what's available on other websites or public sources.
