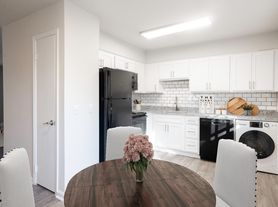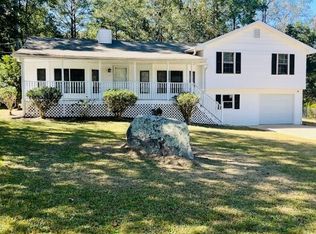Move right in! This stylish 3-bed, 2-bath home was fully renovated in 2022 with new electrical, plumbing, roof, HVAC, and more. Enjoy modern upgrades like LVP flooring, granite counters, stainless steel appliances, new baths, and a butcher block kitchen island all while keeping the home's original charm. Relax or entertain on the spacious covered back deck with a large backyard. Conveniently located near Southwire, Tanner Medical Center, and all the dining and shopping of Downtown Carrollton's Adamson Square!
Listings identified with the FMLS IDX logo come from FMLS and are held by brokerage firms other than the owner of this website. The listing brokerage is identified in any listing details. Information is deemed reliable but is not guaranteed. 2025 First Multiple Listing Service, Inc.
House for rent
$1,600/mo
205 Mara St, Carrollton, GA 30117
3beds
1,140sqft
Price may not include required fees and charges.
Singlefamily
Available now
-- Pets
Central air
None laundry
Driveway parking
Central, fireplace
What's special
Large backyardStainless steel appliancesGranite countersSpacious covered back deckButcher block kitchen islandNew bathsLvp flooring
- 2 days |
- -- |
- -- |
Travel times
Zillow can help you save for your dream home
With a 6% savings match, a first-time homebuyer savings account is designed to help you reach your down payment goals faster.
Offer exclusive to Foyer+; Terms apply. Details on landing page.
Facts & features
Interior
Bedrooms & bathrooms
- Bedrooms: 3
- Bathrooms: 2
- Full bathrooms: 2
Heating
- Central, Fireplace
Cooling
- Central Air
Appliances
- Included: Dishwasher, Disposal, Microwave, Oven, Refrigerator
- Laundry: Contact manager
Features
- Has fireplace: Yes
Interior area
- Total interior livable area: 1,140 sqft
Video & virtual tour
Property
Parking
- Parking features: Driveway
- Details: Contact manager
Features
- Stories: 1
- Exterior features: Contact manager
Details
- Parcel number: C060090006
Construction
Type & style
- Home type: SingleFamily
- Architectural style: RanchRambler
- Property subtype: SingleFamily
Materials
- Roof: Shake Shingle
Condition
- Year built: 1950
Community & HOA
Location
- Region: Carrollton
Financial & listing details
- Lease term: 12 Months
Price history
| Date | Event | Price |
|---|---|---|
| 10/16/2025 | Listed for rent | $1,600$1/sqft |
Source: FMLS GA #7665978 | ||
| 10/12/2025 | Listing removed | $234,900$206/sqft |
Source: FMLS GA #7557588 | ||
| 8/25/2025 | Price change | $234,900-2.1%$206/sqft |
Source: | ||
| 6/19/2025 | Price change | $239,900-2%$210/sqft |
Source: | ||
| 5/30/2025 | Listed for sale | $244,900$215/sqft |
Source: | ||

