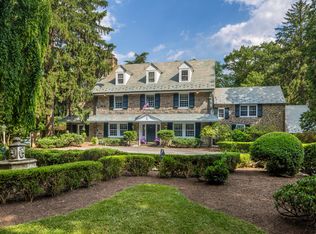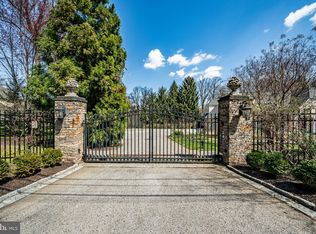Welcome to 205 Maple Hill Road! A "best of both worlds" magnificent home in a highly desirable location offering privacy and convenience. Situated on a quiet, private road in the well-established "Castle Hill" neighborhood of Gladwyne. This impressive 5,348 sq ft stone colonial nestled on almost 3 landscaped, gated acres is just a short walk to the Village of Gladwyne. All the character of famed architect Walter Durham Designs still exists in this elegant masterpiece, but with today's modern comforts. Updates include 2 zone heat/cool and upgraded electrical system. This distinctive 6 bedroom, 4 full, 2 half bathroom property with 3 working fireplaces and a woodstove also features a 3 car garage, 60' x 30' Viking heated pool with pool house, potting shed, tool shed and a basement wine cellar. From the charming stone lined circular driveway enter the front door into a welcoming foyer with quarry stone floors. Greeted by center staircase flanked by the elegant dining room, which retained all the classical details, and the handsome library with built-ins, vaulted wood-beamed ceiling, and antique fireplace. A fully equipped Madsen designed chef's kitchen awaits with dual prep area and ample counter space and storage. Light-filled breakfast room with wood burning stove, powder room, and green house overlooking the inviting stone patio, perfect for sipping morning coffee or an evening cocktail. Adorned with antique exterior lamps, the ambiance of old Philadelphia comes to life in the expansive outdoor patios (45'X39'). The adjacent generously sized family gathering room features French limestone floors and is flooded with natural light from floor to ceiling doors/windows bringing the outside in with additional access to patios. Family room leads into the spacious elegant living room with beautiful crown moldings, random-width oak floors, and a large fireplace with an 18th-century natural wood mantle. Ascending the curved grand staircase, a master retreat awaits with firepl
This property is off market, which means it's not currently listed for sale or rent on Zillow. This may be different from what's available on other websites or public sources.

