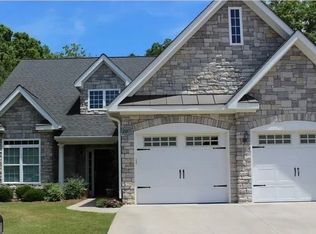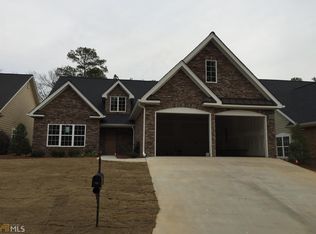Cottage in gated community. Only one on market at listing date and no available building lots. Great room with vaulted ceiling, ceilings 9 ft+. Sun room in back open from great room. HUGE master bedroom with sitting area and tray ceiling. Large master bath with separate shower and garden tub. Crystal chandelier will be replaced. Wonderful kitchen with stainless appliances and granite counters. This is an adult neighborhood featuring wonderful club house, heated indoor pool and fitness room. Tennis courts. All lawn care is provided. Just relax and enjoy life.
This property is off market, which means it's not currently listed for sale or rent on Zillow. This may be different from what's available on other websites or public sources.


