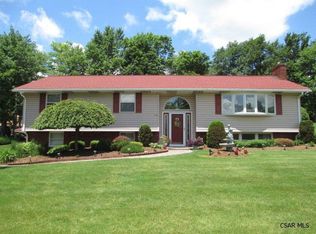Sold for $345,050
$345,050
205 Maplebrook Rd, Ebensburg, PA 15931
3beds
2,029sqft
Single Family Residence
Built in 1969
0.4 Acres Lot
$370,000 Zestimate®
$170/sqft
$1,481 Estimated rent
Home value
$370,000
Estimated sales range
Not available
$1,481/mo
Zestimate® history
Loading...
Owner options
Explore your selling options
What's special
This beautifully updated bi-level home offers a perfect blend of modern style and comfort. On the upper level, you'll find an open-concept living and dining area with neutral tones and contemporary light fixtures. The spacious living room, centered around one of the home's two fireplaces, creates a warm, inviting atmosphere. The updated eat-in- kitchen features modern appliances, stylish cabinetry, and beautiful countertops, ideal for cooking and entertaining.
A standout feature of the home is the relaxing deck, thoughtfully designed with built-in bench seating. With multiple decks, there are distinct spaces for outdoor dining, social gatherings, or simply enjoying peaceful mornings.
The lower level of this bi-level home boasts a finished basement that offers additional living space. It features a second fireplace, a kitchenette, and a beautifully updated bathroom, making it perfect for guests, a home office, or an entertainment area. The basement is , spacious, and includes plenty of storage options. Completing this home is an attached 1-car integral garage, offering both convenience and extra space for tools, sports equipment, or outdoor gear. Buyer to confirm taxes, sq footage and lot size. Preapproved buyers only.
Zillow last checked: 9 hours ago
Listing updated: November 15, 2024 at 02:04pm
Listed by:
Christie Smick 814-650-5000,
814 Realty Group Inc.
Bought with:
Non-member Zz Non-member A
Zz Non-member Office
Source: AHAR,MLS#: 75615
Facts & features
Interior
Bedrooms & bathrooms
- Bedrooms: 3
- Bathrooms: 2
- Full bathrooms: 2
Heating
- Forced Air, Natural Gas
Cooling
- Central Air
Appliances
- Included: Dishwasher, Range, Microwave, Dryer, Oven, Refrigerator, Washer
Features
- Ceiling Fan(s), Eat-in Kitchen
- Flooring: Carpet, Combination, Luxury Vinyl
- Windows: Combination, Insulated Windows
- Basement: Walk-Out Access,Sump Pump,Finished
- Number of fireplaces: 2
- Fireplace features: Gas Starter, Insert, Wood Burning
Interior area
- Total structure area: 2,029
- Total interior livable area: 2,029 sqft
- Finished area above ground: 1,229
- Finished area below ground: 800
Property
Parking
- Total spaces: 1
- Parking features: Driveway, Garage, Integral
- Garage spaces: 1
Features
- Levels: Bi-Level
- Patio & porch: Covered, Deck
- Exterior features: Rain Gutters
- Pool features: None
- Fencing: None
Lot
- Size: 0.40 Acres
- Features: Level, Year Round Access
Details
- Additional structures: Shed(s)
- Parcel number: 08057403
- Special conditions: Standard
Construction
Type & style
- Home type: SingleFamily
- Architectural style: Traditional
- Property subtype: Single Family Residence
Materials
- Brick
- Foundation: Block, Permanent
- Roof: Shingle
Condition
- Year built: 1969
Utilities & green energy
- Sewer: Public Sewer
- Water: Public
- Utilities for property: Electricity Connected, Sewer Connected
Community & neighborhood
Location
- Region: Ebensburg
- Subdivision: Crestwood
Other
Other facts
- Listing terms: Cash,Commercial,Conventional,FHA,PHFA,Rural Housing,VA Loan
Price history
| Date | Event | Price |
|---|---|---|
| 11/13/2024 | Sold | $345,050-4.1%$170/sqft |
Source: | ||
| 9/20/2024 | Price change | $359,900-2.7%$177/sqft |
Source: | ||
| 9/5/2024 | Listed for sale | $369,900+62.2%$182/sqft |
Source: | ||
| 7/28/2022 | Listing removed | -- |
Source: | ||
| 11/27/2021 | Listing removed | $228,000$112/sqft |
Source: | ||
Public tax history
| Year | Property taxes | Tax assessment |
|---|---|---|
| 2025 | $2,373 +1.8% | $24,460 |
| 2024 | $2,330 | $24,460 |
| 2023 | $2,330 +0.5% | $24,460 |
Find assessor info on the county website
Neighborhood: 15931
Nearby schools
GreatSchools rating
- 7/10Cambria El SchoolGrades: K-5Distance: 1.3 mi
- 7/10Central Cambria Middle SchoolGrades: 6-8Distance: 1.4 mi
- 6/10Central Cambria High SchoolGrades: 9-12Distance: 1.4 mi
Get pre-qualified for a loan
At Zillow Home Loans, we can pre-qualify you in as little as 5 minutes with no impact to your credit score.An equal housing lender. NMLS #10287.
