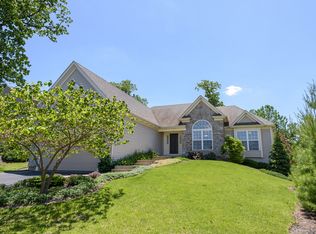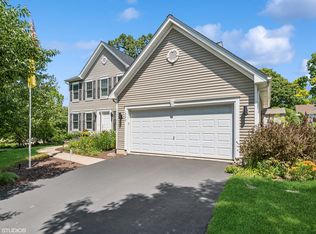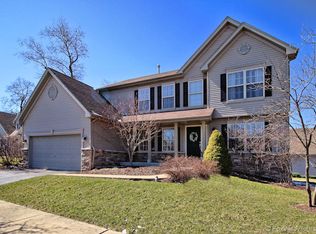Closed
$425,000
205 Maple Ridge Ln, Montgomery, IL 60538
5beds
2,451sqft
Single Family Residence
Built in 2006
9,583.2 Square Feet Lot
$440,000 Zestimate®
$173/sqft
$3,301 Estimated rent
Home value
$440,000
$396,000 - $493,000
$3,301/mo
Zestimate® history
Loading...
Owner options
Explore your selling options
What's special
This stunning Airhart Construction home offers an open floor plan, soaring ceilings, and custom details throughout. The two-story family room is a true showstopper, with expansive windows that flood the space with natural light. Hardwood floors and custom cabinetry bring warmth and character, making every corner feel inviting. Your eat-in kitchen is perfect for entertaining with tons of counter space, and great pantry. The first floor bedroom is perfect for an office, a play room, or guest suite. The primary suite is a private retreat, featuring a vaulted ceiling and en-suite. The 3 remaining bedrooms, are spacious with neutral paint, and large closets. The finished lookout basement is designed for entertaining, complete with a bar, recreation room, and plenty of storage. Outside, a welcoming front porch, multi-tiered stamped concrete patios, and beautifully landscaped retaining walls create the perfect space for relaxation with a fully fenced backyard. Recent updates include Washer/Dryer (2019), AC (2019), Furnace (2020), Refrigerator (2023), Dishwasher (2023), Tankless Water Heater (2023), and a BRAND NEW Roof, Siding, Gutters, and Fascia (2024). Located just blocks from the Fox River and a neighborhood playground, this home offers both convenience and charm.
Zillow last checked: 8 hours ago
Listing updated: February 27, 2025 at 08:44am
Listing courtesy of:
Alisa Galoozis 630-936-1059,
@properties Christie's International Real Estate
Bought with:
Maggie Duran
Worth Clark Realty
Source: MRED as distributed by MLS GRID,MLS#: 12274211
Facts & features
Interior
Bedrooms & bathrooms
- Bedrooms: 5
- Bathrooms: 3
- Full bathrooms: 2
- 1/2 bathrooms: 1
Primary bedroom
- Features: Flooring (Carpet), Window Treatments (Blinds), Bathroom (Full)
- Level: Second
- Area: 221 Square Feet
- Dimensions: 17X13
Bedroom 2
- Features: Flooring (Carpet), Window Treatments (Blinds)
- Level: Second
- Area: 132 Square Feet
- Dimensions: 12X11
Bedroom 3
- Features: Flooring (Carpet), Window Treatments (Blinds)
- Level: Second
- Area: 132 Square Feet
- Dimensions: 12X11
Bedroom 4
- Features: Flooring (Carpet), Window Treatments (Blinds)
- Level: Second
- Area: 156 Square Feet
- Dimensions: 13X12
Bedroom 5
- Features: Flooring (Carpet), Window Treatments (Blinds)
- Level: Main
- Area: 143 Square Feet
- Dimensions: 13X11
Dining room
- Features: Flooring (Carpet), Window Treatments (Blinds)
- Level: Main
- Area: 144 Square Feet
- Dimensions: 12X12
Family room
- Features: Flooring (Hardwood), Window Treatments (Blinds)
- Level: Main
- Area: 255 Square Feet
- Dimensions: 17X15
Kitchen
- Features: Kitchen (Eating Area-Breakfast Bar, Eating Area-Table Space, Pantry-Closet), Flooring (Hardwood)
- Level: Main
- Area: 182 Square Feet
- Dimensions: 13X14
Laundry
- Features: Flooring (Vinyl)
- Level: Main
- Area: 56 Square Feet
- Dimensions: 8X7
Living room
- Features: Flooring (Carpet), Window Treatments (Blinds)
- Level: Main
- Area: 144 Square Feet
- Dimensions: 12X12
Heating
- Natural Gas, Forced Air
Cooling
- Central Air
Appliances
- Included: Range, Microwave, Dishwasher, Refrigerator, Washer, Dryer, Disposal
Features
- Cathedral Ceiling(s), Dry Bar
- Windows: Screens
- Basement: Finished,Full,Daylight
- Attic: Unfinished
- Number of fireplaces: 1
- Fireplace features: Attached Fireplace Doors/Screen, Gas Log, Gas Starter, Heatilator, Family Room
Interior area
- Total structure area: 0
- Total interior livable area: 2,451 sqft
Property
Parking
- Total spaces: 2
- Parking features: Asphalt, Garage Door Opener, Garage, On Site, Garage Owned, Attached
- Attached garage spaces: 2
- Has uncovered spaces: Yes
Accessibility
- Accessibility features: No Disability Access
Features
- Stories: 2
- Patio & porch: Patio, Porch
- Fencing: Fenced
Lot
- Size: 9,583 sqft
- Dimensions: 74 X 134 X 71 X 133
- Features: Landscaped
Details
- Parcel number: 1533408006
- Special conditions: None
- Other equipment: Ceiling Fan(s), Sump Pump, Backup Sump Pump;
Construction
Type & style
- Home type: SingleFamily
- Architectural style: Traditional
- Property subtype: Single Family Residence
Materials
- Vinyl Siding, Stone
- Foundation: Concrete Perimeter
- Roof: Asphalt
Condition
- New construction: No
- Year built: 2006
Details
- Builder model: AIRHART CUSTOM
Utilities & green energy
- Electric: Circuit Breakers, 200+ Amp Service
- Sewer: Public Sewer, Storm Sewer
- Water: Public
Green energy
- Water conservation: Low flow commode
Community & neighborhood
Security
- Security features: Carbon Monoxide Detector(s)
Community
- Community features: Park, Lake, Curbs, Sidewalks, Street Lights, Street Paved
Location
- Region: Montgomery
- Subdivision: Arbor Ridge
HOA & financial
HOA
- Services included: None
Other
Other facts
- Listing terms: Conventional
- Ownership: Fee Simple
Price history
| Date | Event | Price |
|---|---|---|
| 2/27/2025 | Sold | $425,000+3.7%$173/sqft |
Source: | ||
| 2/4/2025 | Contingent | $410,000$167/sqft |
Source: | ||
| 1/31/2025 | Listed for sale | $410,000+74.5%$167/sqft |
Source: | ||
| 12/23/2015 | Sold | $235,000-4%$96/sqft |
Source: | ||
| 10/20/2015 | Pending sale | $244,900$100/sqft |
Source: RE/MAX of Naperville #09029249 Report a problem | ||
Public tax history
| Year | Property taxes | Tax assessment |
|---|---|---|
| 2024 | $8,020 +4.4% | $116,099 +11.9% |
| 2023 | $7,685 +4.3% | $103,734 +9.6% |
| 2022 | $7,371 +4.6% | $94,648 +7.4% |
Find assessor info on the county website
Neighborhood: 60538
Nearby schools
GreatSchools rating
- 3/10Nicholson Elementary SchoolGrades: K-5Distance: 0.7 mi
- 7/10Washington Middle SchoolGrades: 6-8Distance: 3 mi
- 4/10West Aurora High SchoolGrades: 9-12Distance: 2.7 mi
Schools provided by the listing agent
- Elementary: Nicholson Elementary School
- Middle: Washington Middle School
- High: West Aurora High School
- District: 129
Source: MRED as distributed by MLS GRID. This data may not be complete. We recommend contacting the local school district to confirm school assignments for this home.
Get a cash offer in 3 minutes
Find out how much your home could sell for in as little as 3 minutes with a no-obligation cash offer.
Estimated market value
$440,000


