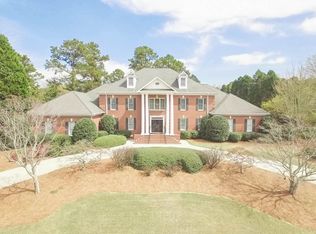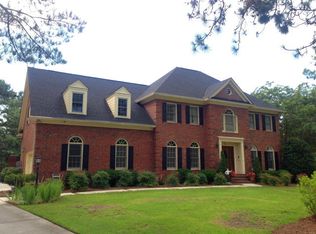Magnificent custom built home on 1.5 acres in the exclusive estate section of Woodside Plantation. This stately five bedroom home with a traditional floor plan is gracious in scale, boasting a grand entrance, high ceilings, and intricately detailed millwork throughout. Three fabulous fireplaces and spacious gourmet chef's kitchen. An outdoor veranda overlooks the stunning manicured lawn and outdoor gunite pool and spa. Every aspect of this beautiful home is richly appointed for sophisticated yet casual living and entertaining both inside and out.
This property is off market, which means it's not currently listed for sale or rent on Zillow. This may be different from what's available on other websites or public sources.


