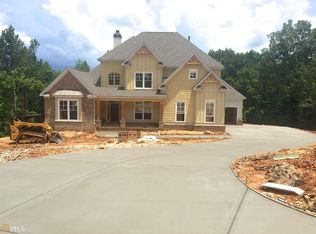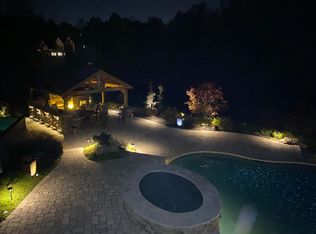Birmingham Estates offers 2+ acre lots! The Creekview plan has a spacious master suite and sitting room upstairs, a guest bedroom on the main, open floor plan, and multiple porches and decks! Don't miss the gorgeous home in Creekview High district. Home will be ready for move-in within 30-60 days. Stop by and see us today!
This property is off market, which means it's not currently listed for sale or rent on Zillow. This may be different from what's available on other websites or public sources.

