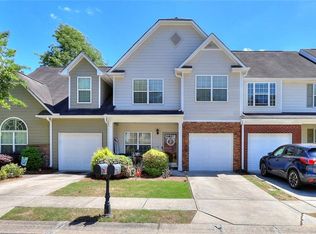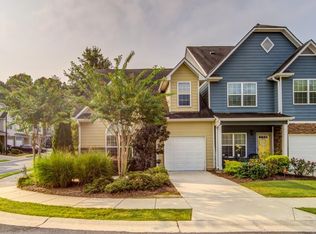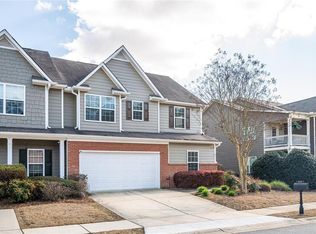Closed
$301,250
205 Madison Ave, Acworth, GA 30102
2beds
1,373sqft
Condominium, Residential, Townhouse
Built in 2007
871.2 Square Feet Lot
$288,500 Zestimate®
$219/sqft
$1,823 Estimated rent
Home value
$288,500
$274,000 - $303,000
$1,823/mo
Zestimate® history
Loading...
Owner options
Explore your selling options
What's special
Don’t miss this RARE opportunity to own an immaculate 2 bedroom 2.5 bath Townhome in the sought after Centennial Lakes community!! Townhome features main level with foyer leading back to open concept family room & dining room area with view of the spacious kitchen with it’s warm cherry cabinets, pantry and breakfast bar. Main level also offers access to both a poured patio & entertainment space in backyard and access to the single car garage. Upper left offers 2 large primary suites both with vaulted ceilings and each with its own en suite bath complete with cherry vanities, shower/tub combos & large walk-in closets. A separate laundry room is also located on upper level in hallway. All this and more conveniently located in the amenity rich community of Centennial Lakes which boasts 2 lakes, a clubhouse, lighted basketball and tennis courts, playground and pool! Just too much to list…Don’t wait… Call to schedule your tour today!!
Zillow last checked: 8 hours ago
Listing updated: August 28, 2023 at 10:54pm
Listing Provided by:
VALERIE LOWERY,
Redfin Corporation
Bought with:
Diana Thorne, 278781
Keller Williams Rlty Consultants
Source: FMLS GA,MLS#: 7240852
Facts & features
Interior
Bedrooms & bathrooms
- Bedrooms: 2
- Bathrooms: 3
- Full bathrooms: 2
- 1/2 bathrooms: 1
Primary bedroom
- Features: Oversized Master, Roommate Floor Plan
- Level: Oversized Master, Roommate Floor Plan
Bedroom
- Features: Oversized Master, Roommate Floor Plan
Primary bathroom
- Features: Tub/Shower Combo
Dining room
- Features: Other
Kitchen
- Features: Breakfast Bar, Breakfast Room, Cabinets Stain, Laminate Counters, Pantry, View to Family Room
Heating
- Heat Pump
Cooling
- Heat Pump
Appliances
- Included: Dishwasher, Disposal, Electric Range, Microwave, Range Hood, Self Cleaning Oven
- Laundry: Upper Level
Features
- Entrance Foyer, High Ceilings 10 ft Main, High Ceilings 10 ft Upper, His and Hers Closets
- Flooring: Carpet, Vinyl
- Windows: Double Pane Windows, Insulated Windows
- Basement: None
- Attic: Pull Down Stairs
- Has fireplace: No
- Fireplace features: None
- Common walls with other units/homes: 2+ Common Walls,No One Above,No One Below
Interior area
- Total structure area: 1,373
- Total interior livable area: 1,373 sqft
- Finished area above ground: 1,373
Property
Parking
- Total spaces: 2
- Parking features: Driveway, Garage, Garage Door Opener, Garage Faces Front, Kitchen Level
- Garage spaces: 1
- Has uncovered spaces: Yes
Accessibility
- Accessibility features: None
Features
- Levels: Two
- Stories: 2
- Patio & porch: Front Porch, Patio
- Exterior features: Lighting, Private Yard, No Dock
- Pool features: None
- Spa features: None
- Fencing: None
- Has view: Yes
- View description: Trees/Woods
- Waterfront features: None
- Body of water: None
Lot
- Size: 871.20 sqft
- Features: Back Yard, Front Yard
Details
- Additional structures: None
- Parcel number: 21N06H 025
- Other equipment: None
- Horse amenities: None
Construction
Type & style
- Home type: Townhouse
- Architectural style: Townhouse,Traditional
- Property subtype: Condominium, Residential, Townhouse
- Attached to another structure: Yes
Materials
- Frame, Wood Siding
- Foundation: Slab
- Roof: Composition
Condition
- Resale
- New construction: No
- Year built: 2007
Utilities & green energy
- Electric: 110 Volts, 220 Volts in Garage, 220 Volts in Laundry
- Sewer: Public Sewer
- Water: Public
- Utilities for property: Cable Available, Electricity Available, Phone Available, Sewer Available, Underground Utilities, Water Available
Green energy
- Energy efficient items: Doors, Insulation, Windows
- Energy generation: None
Community & neighborhood
Security
- Security features: Secured Garage/Parking, Security System Leased, Smoke Detector(s)
Community
- Community features: Clubhouse, Fishing, Homeowners Assoc, Lake, Near Schools, Playground, Pool, Sidewalks, Street Lights
Location
- Region: Acworth
- Subdivision: Centennial Lakes
HOA & financial
HOA
- Has HOA: Yes
- HOA fee: $190 monthly
- Services included: Maintenance Structure, Maintenance Grounds, Swim, Tennis, Termite, Trash
Other
Other facts
- Ownership: Condominium
- Road surface type: Asphalt
Price history
| Date | Event | Price |
|---|---|---|
| 1/23/2024 | Listing removed | -- |
Source: Zillow Rentals | ||
| 12/23/2023 | Price change | $1,795-5.3%$1/sqft |
Source: Zillow Rentals | ||
| 11/17/2023 | Price change | $1,895-5%$1/sqft |
Source: Zillow Rentals | ||
| 10/24/2023 | Price change | $1,995-9.1%$1/sqft |
Source: Zillow Rentals | ||
| 10/4/2023 | Listed for rent | $2,195$2/sqft |
Source: Zillow Rentals | ||
Public tax history
| Year | Property taxes | Tax assessment |
|---|---|---|
| 2024 | $2,626 -2.7% | $99,988 -2.6% |
| 2023 | $2,699 +23.9% | $102,680 +23.9% |
| 2022 | $2,179 +16.2% | $82,892 +25.5% |
Find assessor info on the county website
Neighborhood: 30102
Nearby schools
GreatSchools rating
- 5/10Clark Creek Elementary SchoolGrades: PK-5Distance: 0.6 mi
- 7/10E.T. Booth Middle SchoolGrades: 6-8Distance: 4.8 mi
- 8/10Etowah High SchoolGrades: 9-12Distance: 4.7 mi
Schools provided by the listing agent
- Elementary: Clark Creek
- Middle: E.T. Booth
- High: Etowah
Source: FMLS GA. This data may not be complete. We recommend contacting the local school district to confirm school assignments for this home.
Get a cash offer in 3 minutes
Find out how much your home could sell for in as little as 3 minutes with a no-obligation cash offer.
Estimated market value
$288,500
Get a cash offer in 3 minutes
Find out how much your home could sell for in as little as 3 minutes with a no-obligation cash offer.
Estimated market value
$288,500


