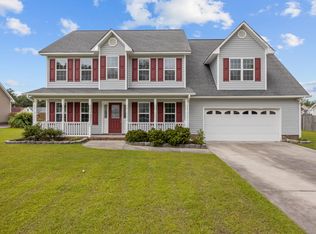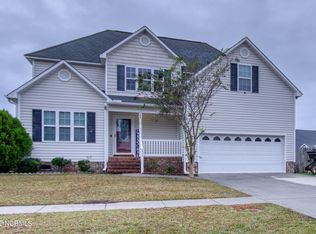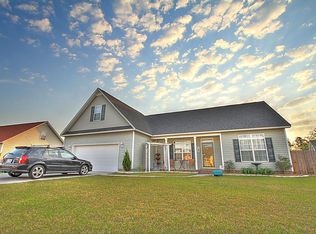Sold for $296,000 on 01/19/24
$296,000
205 Macdonald Boulevard, Havelock, NC 28532
4beds
2,072sqft
Single Family Residence
Built in 2006
0.28 Acres Lot
$320,100 Zestimate®
$143/sqft
$2,049 Estimated rent
Home value
$320,100
$304,000 - $336,000
$2,049/mo
Zestimate® history
Loading...
Owner options
Explore your selling options
What's special
The total package: 4 bedrooms or 3 with an office. Formal dining room could be another flex room. Large entry foyer open to the living room and the formal dining room. Gas log fireplace on the back wall. Kitchen is open to the living room with an informal bar and a breakfast area. All appliances will stay and add'l cabinetry has been added. The mud room/laundry is generously size and connects the kitchen to the garage and the stairs to the bonus room (4th bedroom)with 2 closets. Owners Suite is on the back corner of the house. A deluxe bath is attached complete with jetted tub, walk in shower and double vanity. two secondary bedrooms share a full bath. Sliders in the breakfast room open to the deck on the back of the home. The back yard is privacy fenced and there's a storage building/workshop with an extended cover on one side. 3 raised garden beds for the farmer in you! Add'l parking pad added. Macdonald Downs is conveniently located and has easy access to Hwy 70 and travel either East or West. Seller is offering $3000 towards flooring, appliances, closing costs or a reduction in price.
Zillow last checked: 8 hours ago
Listing updated: January 19, 2024 at 12:41pm
Listed by:
SUE BOYER 252-670-9222,
First Carolina Realtors
Bought with:
Justin Virts, 342717
eXp Realty
Source: Hive MLS,MLS#: 100407238 Originating MLS: Neuse River Region Association of Realtors
Originating MLS: Neuse River Region Association of Realtors
Facts & features
Interior
Bedrooms & bathrooms
- Bedrooms: 4
- Bathrooms: 2
- Full bathrooms: 2
Primary bedroom
- Description: 8.75x6.25 WIC
- Level: First
- Dimensions: 16.3 x 14.25
Bedroom 2
- Description: Paladium Window
- Level: First
- Dimensions: 112.75 x 11.3
Bedroom 3
- Level: First
- Dimensions: 11.9 x 11.6
Bedroom 4
- Description: Bonus w/2 closets
- Level: Second
- Dimensions: 18 x 12
Breakfast nook
- Level: First
- Dimensions: 10.9 x 10
Kitchen
- Level: First
- Dimensions: 11.8 x 10.9
Laundry
- Level: First
- Dimensions: 11 x 5.9
Living room
- Level: First
- Dimensions: 18.25 x 16.3
Other
- Level: First
- Dimensions: 10.9 x 6.9
Heating
- Heat Pump, Zoned, Electric
Cooling
- Heat Pump, Zoned
Appliances
- Included: Electric Oven, Built-In Microwave, Refrigerator, Dishwasher
- Laundry: Laundry Room
Features
- Master Downstairs, Walk-in Closet(s), Entrance Foyer, Mud Room, Whirlpool, Ceiling Fan(s), Pantry, Walk-in Shower, Blinds/Shades, Gas Log, Walk-In Closet(s), Workshop
- Flooring: Carpet, Tile, Wood
- Basement: None
- Attic: Access Only
- Has fireplace: Yes
- Fireplace features: Gas Log
Interior area
- Total structure area: 2,072
- Total interior livable area: 2,072 sqft
Property
Parking
- Total spaces: 4
- Parking features: Garage Faces Front, Concrete
- Uncovered spaces: 4
Features
- Levels: One
- Stories: 1
- Patio & porch: Covered, Deck, Porch
- Exterior features: Gas Log
- Fencing: Back Yard,Wood,Privacy
Lot
- Size: 0.28 Acres
- Dimensions: 100 x 120
Details
- Additional structures: Workshop
- Parcel number: 60341 202
- Zoning: Residential
- Special conditions: Standard
Construction
Type & style
- Home type: SingleFamily
- Property subtype: Single Family Residence
Materials
- Vinyl Siding
- Foundation: Slab
- Roof: Composition
Condition
- New construction: No
- Year built: 2006
Utilities & green energy
- Sewer: Public Sewer
- Water: Public
- Utilities for property: Sewer Available, Water Available
Community & neighborhood
Location
- Region: Havelock
- Subdivision: Macdonald Downs
Other
Other facts
- Listing agreement: Exclusive Right To Sell
- Listing terms: Cash,Conventional,FHA,VA Loan
Price history
| Date | Event | Price |
|---|---|---|
| 1/19/2024 | Sold | $296,000$143/sqft |
Source: | ||
| 12/13/2023 | Pending sale | $296,000$143/sqft |
Source: | ||
| 12/11/2023 | Price change | $296,000-1.3%$143/sqft |
Source: | ||
| 12/1/2023 | Price change | $300,000-4.8%$145/sqft |
Source: | ||
| 10/16/2023 | Listed for sale | $315,000$152/sqft |
Source: | ||
Public tax history
| Year | Property taxes | Tax assessment |
|---|---|---|
| 2024 | $2,981 +3% | $251,920 |
| 2023 | $2,894 | $251,920 +30.3% |
| 2022 | -- | $193,390 |
Find assessor info on the county website
Neighborhood: 28532
Nearby schools
GreatSchools rating
- 7/10Arthur W Edwards ElementaryGrades: K-5Distance: 1 mi
- 9/10Tucker Creek MiddleGrades: 6-8Distance: 0.5 mi
- 5/10Havelock HighGrades: 9-12Distance: 3.9 mi

Get pre-qualified for a loan
At Zillow Home Loans, we can pre-qualify you in as little as 5 minutes with no impact to your credit score.An equal housing lender. NMLS #10287.
Sell for more on Zillow
Get a free Zillow Showcase℠ listing and you could sell for .
$320,100
2% more+ $6,402
With Zillow Showcase(estimated)
$326,502

