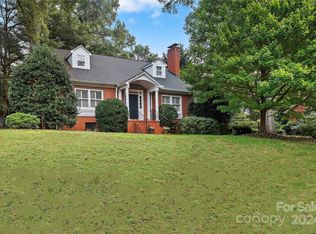Built as the home of the 13th president of Davidson College and former residence of a US Ambassador, this historically significant Davidson property is in a prime location approximately one block from Main St and Davidson College. With a major renovation in the last several years, the gracious home features a generous foyer, highlighted by interior stained glass windows, and spacious living and dining rooms, ideal for entertaining. Beautiful hardwood floors, fireplace with stone surround and custom walnut mantle. Remodeled kitchen with high-end custom cabinetry, stainless appliances, bar sink, and cork flooring. Original bedrooms two and three are being used as a master suite with study, renovated bath, dressing room, and walk-in closet. Light-filled breakfast nook, sunroom and brick patio overlook a backyard paradise with lovely plantings, paths, 178 square foot workshop/studio and greenhouse. In the attic, there is 340 square feet of floored storage and a cedar closet.
This property is off market, which means it's not currently listed for sale or rent on Zillow. This may be different from what's available on other websites or public sources.
