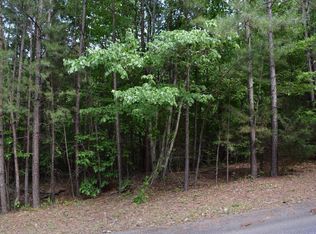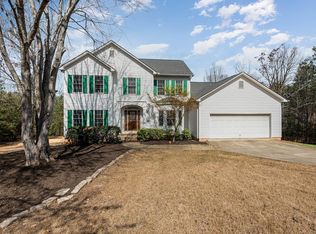Breathtaking mountain views right from the front porch! This lovely home is perfectly perched on 1.3 acres in Six Mile Ridge overlooking the mountains in the distance. This view is a must see! Exterior of the home has a tasteful brick & rock combination, with a red front door. Offering 3 bedrooms & 2.5 bathrooms on the main level & plenty of room to grow on the basement level. As you enter the front door, you will be greeted by high vaulted ceilings & a rocked, gas log fireplace. New Cherry Hardwood floors have been installed throughout most of the home, they flow beautifully through each room. Dining room sits at the front of the home, featuring a trey ceiling & large windows to enjoy the view. There is so much to say about the kitchen - ample cabinet & counter space is key for any sized family. Granite countertops are a nice compliment to the dark cabinets. Center island helps with function, meal prep, or baking. Breakfast nook is open to the kitchen & provides access to the quaint screened porch. The master bedroom also has trey ceilings, with large windows overlooking the view! Additional features to love about the master suite - double desk/vanity area, generous walk-in closet & large private bathroom with double sink vanity, jetted tub & walk-in shower. Remaining two bedrooms are on the opposite side of the home with a Jack & Jill style bathroom. Laundry room is spacious & has a sink for convenience. Oversized two car garage is located on the lower level & offers plenty of space for storage. Lower level offers interior access to the home by means of a stairway. The lower level also has room to grow with two additional large spaces measuring 32'x15' & 20'x17'. One room is currently being used for storage & the other serves as a workshop/wood working shop. These rooms have high ceilings & plenty of potential to be used as needed. This beautiful home was built in 2009 & has been very well maintained in it's short existence. Come take a look & fall in love with your new home!
This property is off market, which means it's not currently listed for sale or rent on Zillow. This may be different from what's available on other websites or public sources.

