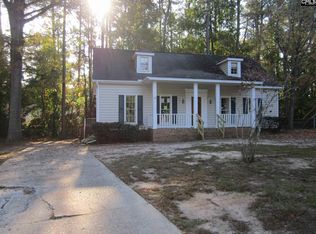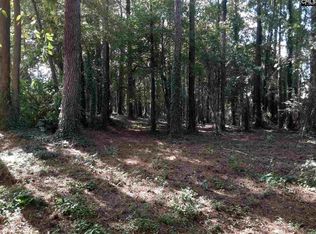Fabulous 4 Bedrooms, 3 Full Bathrooms with the master on the main level in exceptional ready for your condition, beautifully presented on Cul-de-sac, wonderful Great Room featuring Fireplace and Space, Formal Dining room or study media space has laminate flooring. Updated Kitchen complete with tile, refrigerator, subway white tile and back splash, stove dishwasher and family size breakfast area. Master Suite with private Bath and His and Her closets. 3 Bedrooms downstairs plus 2 Full baths and a Suite upstairs featuring a large Bedroom with Huge Walk-in-Closet and Bookshelves. Also upstairs, is a Full Bath and an office Room with Bookshelves, a Walk in Attic is perfect storage. The fenced in back yard adjoins a wooded area. The Deck is freshly stained and New sod is in the Front yard. This house is a home close to I-26 Irmo, Harbison, Lexington 5 Schools and family and fine dining.
This property is off market, which means it's not currently listed for sale or rent on Zillow. This may be different from what's available on other websites or public sources.

