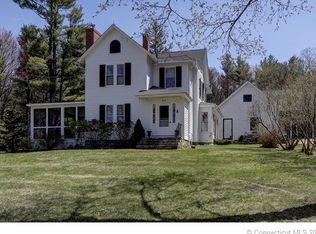"Rubly": Norfolk's Premier Stone Estate - Designed by architect Alfredo Taylor for his private home, "Rubly" sits high on a Norfolk hillside echoing the solidity of a Swiss Chateau combined with the symmetry of Tuscan and Tudor architecture. The effect of varied materials and contrasting textures highlight the expansive views from the main rooms, terrace and summer porch. The spacious center stair hall with a two -story triple window, opens into the living room and dining room on either end. The modern kitchen with Gaggenau 6-burner stove with copper hood overlooks the seasonal pond and serves the breakfast room and summer dining porch. Two master suites with stone fireplaces plus a library on the second floor, all with 12' ceilings and French doors opening to the view take full advantage of this beautiful setting. Four Additional Bedrooms, a Meditation Room, Sitting Room, and Three Full Baths complete the third floor of this home. The original kitchen with fireplace was converted for vintage car storage but could be easily restored. It features multiple overhead doors that open on two sides of the room. The 40-acres, once cleared during the iron industry, have returned to forest affording privacy and quiet set far off the road. Enjoy gorgeous sunlight through this southwest facing home and beautiful evening sunsets. A premier property, minutes from town yet nestled far off the beaten path make Rubly an ideal country escape.
This property is off market, which means it's not currently listed for sale or rent on Zillow. This may be different from what's available on other websites or public sources.
