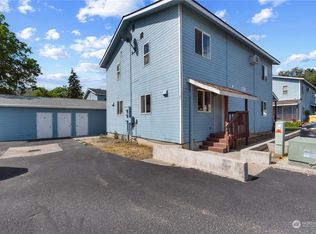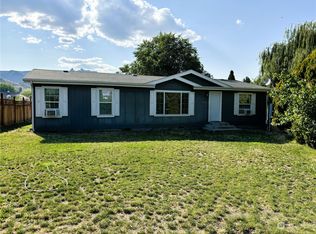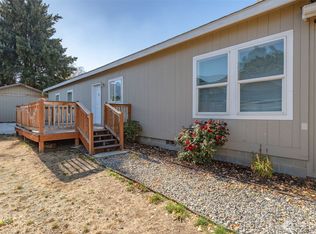Sold
Listed by:
Kathryn Beck,
Beck Real Estate Co,
Scott Beck,
Beck Real Estate Co
Bought with: Real Broker LLC
$485,000
205 Linda Lane, Wenatchee, WA 98801
3beds
2,640sqft
Manufactured On Land
Built in 2000
0.48 Acres Lot
$484,300 Zestimate®
$184/sqft
$1,897 Estimated rent
Home value
$484,300
$426,000 - $547,000
$1,897/mo
Zestimate® history
Loading...
Owner options
Explore your selling options
What's special
Spacious 3 bed, 2 bath home on nearly ½ acre with stunning valley views! This 2,640 sq ft property offers an open and updated floor plan, large kitchen, multiple living areas, office/bonus room, and a huge deck for entertaining. Wonderful floorplan with primary on one end and 2 guest beds on opposite side. Enjoy spacious living inside and out. Includes a 1,680 sq ft shop with PEX heated floors, wired with a 220 outlet, and plumbed for a bathroom—ideal for hobbies, storage, or potential ADU conversion (in upper portion). Irrigation water, ample parking, and tons of potential. Built in 2000, this one checks all the boxes! All appliances stay!
Zillow last checked: 8 hours ago
Listing updated: August 14, 2025 at 04:01am
Listed by:
Kathryn Beck,
Beck Real Estate Co,
Scott Beck,
Beck Real Estate Co
Bought with:
Maria Lopez, 21025806
Real Broker LLC
Source: NWMLS,MLS#: 2362684
Facts & features
Interior
Bedrooms & bathrooms
- Bedrooms: 3
- Bathrooms: 2
- Full bathrooms: 2
- Main level bathrooms: 2
- Main level bedrooms: 3
Primary bedroom
- Description: Large room with a walk in closet
- Level: Main
Bedroom
- Description: opposite end than primary
- Level: Main
Bedroom
- Description: opposite end than primary
- Level: Main
Bathroom full
- Description: Primary bath-5 piece
- Level: Main
Bathroom full
- Description: between 2 guest bedrooms
- Level: Main
Den office
- Description: extra room with door to deck
- Level: Main
Dining room
- Description: open to kitchen and living room
- Level: Main
Great room
- Description: wood burning fireplace!
- Level: Main
Kitchen with eating space
- Description: HUGE kitchen!!!
- Level: Main
Living room
- Description: Huge Living room, open to kitchen
- Level: Main
Utility room
- Description: washer and dryer stay
- Level: Main
Heating
- Fireplace, Forced Air, Heat Pump, Electric, Wood
Cooling
- Forced Air, Heat Pump
Appliances
- Included: Dishwasher(s), Disposal, Dryer(s), Microwave(s), Refrigerator(s), Stove(s)/Range(s), Washer(s), Garbage Disposal, Water Heater: electric, Water Heater Location: Laundry Room
Features
- Bath Off Primary, Ceiling Fan(s), Dining Room
- Flooring: Vinyl, Vinyl Plank, Carpet
- Windows: Double Pane/Storm Window, Skylight(s)
- Basement: None
- Number of fireplaces: 1
- Fireplace features: Wood Burning, Main Level: 1, Fireplace
Interior area
- Total structure area: 2,640
- Total interior livable area: 2,640 sqft
Property
Parking
- Total spaces: 3
- Parking features: Driveway, Detached Garage
- Garage spaces: 3
Features
- Levels: One
- Stories: 1
- Patio & porch: Bath Off Primary, Ceiling Fan(s), Double Pane/Storm Window, Dining Room, Fireplace, Skylight(s), Vaulted Ceiling(s), Walk-In Closet(s), Water Heater
Lot
- Size: 0.48 Acres
Details
- Parcel number: 222015501150
- Special conditions: Standard
Construction
Type & style
- Home type: MobileManufactured
- Property subtype: Manufactured On Land
Materials
- Wood Products
- Foundation: Poured Concrete, Tie Down
- Roof: Composition
Condition
- Year built: 2000
Utilities & green energy
- Electric: Company: Chelan PUD
- Sewer: Sewer Connected, Company: City of Wenatchee
- Water: Public, Company: City of Wenatchee
Community & neighborhood
Location
- Region: Wenatchee
- Subdivision: Wenatchee
Other
Other facts
- Body type: Triple Wide
- Listing terms: Cash Out,Conventional,FHA,USDA Loan,VA Loan
- Cumulative days on market: 16 days
Price history
| Date | Event | Price |
|---|---|---|
| 7/14/2025 | Sold | $485,000-2%$184/sqft |
Source: | ||
| 5/7/2025 | Pending sale | $495,000$188/sqft |
Source: | ||
| 4/28/2025 | Price change | $495,000-2%$188/sqft |
Source: | ||
| 4/21/2025 | Listed for sale | $505,000+72.7%$191/sqft |
Source: | ||
| 10/6/2017 | Sold | $292,396+24.5%$111/sqft |
Source: Public Record | ||
Public tax history
| Year | Property taxes | Tax assessment |
|---|---|---|
| 2024 | $3,353 -0.2% | $367,094 -4.1% |
| 2023 | $3,361 -11.8% | $382,945 -7.7% |
| 2022 | $3,809 -10.8% | $415,007 -1.9% |
Find assessor info on the county website
Neighborhood: 98801
Nearby schools
GreatSchools rating
- 5/10Mission View Elementary SchoolGrades: K-5Distance: 0.3 mi
- 5/10Pioneer Middle SchoolGrades: 6-8Distance: 1.5 mi
- 6/10Wenatchee High SchoolGrades: 9-12Distance: 1.5 mi
Schools provided by the listing agent
- High: Wenatchee High
Source: NWMLS. This data may not be complete. We recommend contacting the local school district to confirm school assignments for this home.



