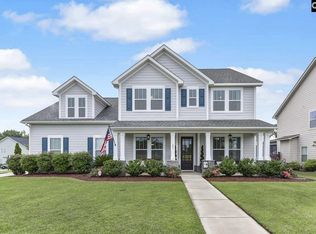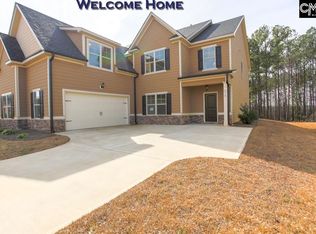Beautiful move-in ready home in popular Summerlake Subdivision offers many features like a formal dining room with coffered ceiling, judges panels, large great room with a gas fireplace that opens up to the gourmet kitchen with stainless appliances, gas cooktop, granite counters, marble backsplash, pantry, and a large breakfast nook. There is a covered back screened-in porch. Large office or formal living room. All hardwoods on the main level including staircase, except 1st-floor bedroom. Large master suite with sitting area that has a double-sided gas log fireplace, double vanity, tile shower & soaking tub. 3rd & 4th bedroom with jack & jill bathroom, 5th bedroom has its own private bathroom. Features also include black iron stair balusters, heavy crown molding, and trim. HOA includes access to the neighborhood clubhouse and pool. This house sits directly across from the neighborhood athletic field which includes the playground and you are only a few steps away from the disc golf course and a short golf cart ride to the pool, clubhouse, nature trails, and a 15-acre lake. The new Beechwood Middle School backs up to Summerlake and there will be a walking path from the neighborhood to the school! Don't miss your opportunity to call this your HOME today! Make an appointment today to see it for yourself.
This property is off market, which means it's not currently listed for sale or rent on Zillow. This may be different from what's available on other websites or public sources.

