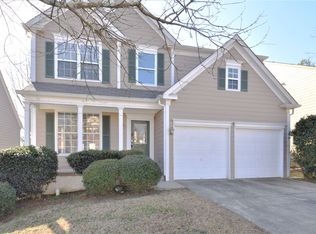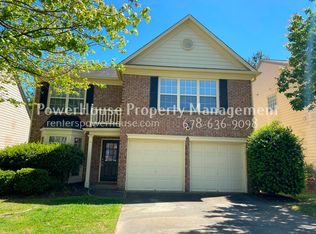Closed
$627,000
205 Lembeth Ct, Milton, GA 30004
4beds
3,080sqft
Single Family Residence, Residential
Built in 1999
5,597.46 Square Feet Lot
$626,500 Zestimate®
$204/sqft
$3,730 Estimated rent
Home value
$626,500
$576,000 - $683,000
$3,730/mo
Zestimate® history
Loading...
Owner options
Explore your selling options
What's special
Introducing a meticulously maintained residence featuring a NEW Roof & Gutters Guard, NEW Windows, NEW Interior & Exterior Painting, a NEW HVAC unit, and a NEW Water Heater and No Rental Restrictions. This expansive home, the largest in the community, boasts a basement, 4 bedrooms, and 3.5 bathrooms, conveniently located in Milton/Alpharetta near Avalon, Costco, shopping, renowned restaurants, several offices and more. The main floor showcases new hardwood flooring and an inviting entry leading to a full-sized dining room, complemented by a separate living room. The double-story foyer and cozy fireplace enhance the welcoming atmosphere. The chef's kitchen is equipped with granite countertops and backsplash, stainless steel appliances, and an informal dining area that accommodates a large table, seamlessly connecting to the breakfast area and family room. The upper level features an owner's suite with a master bath, complete with new double vanities, flooring, tile, fixtures, and a spacious custom-made walk-in closet. The secondary bedrooms are generously sized, each with ample closet space. Additionally, the bright, finished basement is ideal for a Mother-In-Law Suite or rental income, featuring a bedroom, full bathroom, kitchen with stainless appliances, granite countertops, dining room, and family room with a separate entrance. The private backyard includes an extended patio at the basement level and a spacious deck at the main level, perfect for entertaining friends and family. This charming community offers a pool and tennis courts, along with access to award-winning schools. Great for investment too.
Zillow last checked: 8 hours ago
Listing updated: June 24, 2025 at 10:56pm
Listing Provided by:
Ivone Daffre,
Chapman Hall Realtors Alpharetta
Bought with:
Jearlly Sok, 404086
Boardwalk Realty Associates, Inc.
Source: FMLS GA,MLS#: 7576501
Facts & features
Interior
Bedrooms & bathrooms
- Bedrooms: 4
- Bathrooms: 4
- Full bathrooms: 3
- 1/2 bathrooms: 1
Primary bedroom
- Features: Roommate Floor Plan, Split Bedroom Plan
- Level: Roommate Floor Plan, Split Bedroom Plan
Bedroom
- Features: Roommate Floor Plan, Split Bedroom Plan
Primary bathroom
- Features: Double Vanity, Separate Tub/Shower, Soaking Tub, Vaulted Ceiling(s)
Dining room
- Features: Open Concept, Separate Dining Room
Kitchen
- Features: Breakfast Room, Country Kitchen, Eat-in Kitchen, Kitchen Island, Stone Counters, View to Family Room
Heating
- Central
Cooling
- Central Air
Appliances
- Included: Dishwasher, Disposal, Dryer, Gas Cooktop, Gas Oven, Gas Water Heater, Microwave, Washer
- Laundry: Laundry Room, Upper Level
Features
- High Ceilings 9 ft Lower, High Ceilings 9 ft Main, High Ceilings 9 ft Upper, High Ceilings, Tray Ceiling(s), Walk-In Closet(s)
- Flooring: Hardwood, Laminate, Vinyl, Wood
- Windows: Insulated Windows
- Basement: Daylight,Exterior Entry,Finished,Finished Bath,Full,Walk-Out Access
- Number of fireplaces: 1
- Fireplace features: Electric, Family Room
- Common walls with other units/homes: No Common Walls
Interior area
- Total structure area: 3,080
- Total interior livable area: 3,080 sqft
Property
Parking
- Total spaces: 4
- Parking features: Driveway, Garage, Garage Door Opener, Garage Faces Front
- Garage spaces: 2
- Has uncovered spaces: Yes
Accessibility
- Accessibility features: None
Features
- Levels: Three Or More
- Patio & porch: Deck
- Exterior features: Permeable Paving, Private Yard
- Pool features: None
- Spa features: None
- Fencing: Back Yard
- Has view: Yes
- View description: Other
- Waterfront features: None
- Body of water: None
Lot
- Size: 5,597 sqft
- Features: Back Yard, Landscaped, Private
Details
- Additional structures: None
- Parcel number: 22 541009022572
- Other equipment: None
- Horse amenities: None
Construction
Type & style
- Home type: SingleFamily
- Architectural style: Contemporary,Traditional
- Property subtype: Single Family Residence, Residential
Materials
- Cement Siding
- Foundation: Concrete Perimeter
- Roof: Shingle
Condition
- Resale
- New construction: No
- Year built: 1999
Utilities & green energy
- Electric: 110 Volts
- Sewer: Public Sewer
- Water: Public
- Utilities for property: Cable Available, Electricity Available, Natural Gas Available, Phone Available, Sewer Available, Underground Utilities, Water Available
Green energy
- Energy efficient items: None
- Energy generation: None
Community & neighborhood
Security
- Security features: Smoke Detector(s)
Community
- Community features: None
Location
- Region: Milton
- Subdivision: Fairmont
HOA & financial
HOA
- Has HOA: Yes
- HOA fee: $740 annually
Other
Other facts
- Road surface type: Asphalt
Price history
| Date | Event | Price |
|---|---|---|
| 6/23/2025 | Sold | $627,000-3.5%$204/sqft |
Source: | ||
| 6/1/2025 | Pending sale | $649,900$211/sqft |
Source: | ||
| 5/9/2025 | Listed for sale | $649,900+265.1%$211/sqft |
Source: | ||
| 4/6/2000 | Sold | $178,000$58/sqft |
Source: Public Record Report a problem | ||
Public tax history
| Year | Property taxes | Tax assessment |
|---|---|---|
| 2024 | $4,849 -0.3% | $185,640 |
| 2023 | $4,862 +17.3% | $185,640 +17.8% |
| 2022 | $4,145 +26.2% | $157,560 +31.3% |
Find assessor info on the county website
Neighborhood: 30004
Nearby schools
GreatSchools rating
- 8/10Cogburn Woods Elementary SchoolGrades: PK-5Distance: 1.1 mi
- 7/10Hopewell Middle SchoolGrades: 6-8Distance: 1.2 mi
- 9/10Cambridge High SchoolGrades: 9-12Distance: 0.6 mi
Schools provided by the listing agent
- Elementary: Cogburn Woods
- Middle: Hopewell
- High: Cambridge
Source: FMLS GA. This data may not be complete. We recommend contacting the local school district to confirm school assignments for this home.
Get a cash offer in 3 minutes
Find out how much your home could sell for in as little as 3 minutes with a no-obligation cash offer.
Estimated market value
$626,500
Get a cash offer in 3 minutes
Find out how much your home could sell for in as little as 3 minutes with a no-obligation cash offer.
Estimated market value
$626,500

