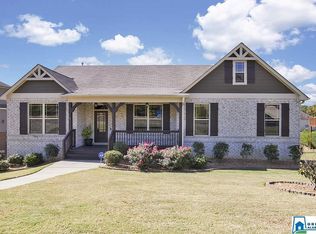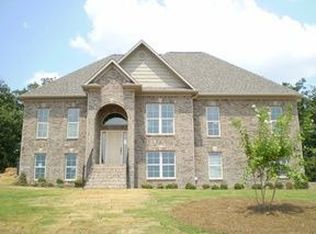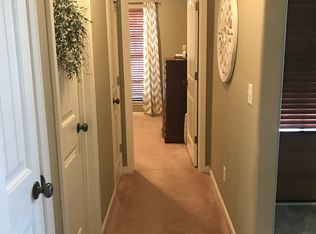Sold for $485,000
$485,000
205 Legacy Rdg W, Springville, AL 35146
6beds
4,287sqft
Single Family Residence
Built in 2013
0.42 Acres Lot
$499,200 Zestimate®
$113/sqft
$3,119 Estimated rent
Home value
$499,200
$464,000 - $534,000
$3,119/mo
Zestimate® history
Loading...
Owner options
Explore your selling options
What's special
Welcome to this stunning 6 bedroom, 5 bathroom brick home, perfect for spacious and comfortable living. The main level features an open floor plan making it ideal for family time and entertaining. A highlight of this home is a complete mother-in-law suite offering privacy and comfort for guests or extended family. The master suite is a true retreat with an updated master bath, providing a luxurious spa-like experience. Upstairs, you'll find a versatile media/sitting room, perfect for movie nights or a quiet reading space. The main level also includes a dedicated office, perfect for remote work. Outdoor living is a delight with 2 covered porches, ideal for relaxation and gatherings. With 2 garages accommodating up to 4 cars, you'll have ample storage and parking space. Schedule a tour today to experience all that this home has to offer!
Zillow last checked: 8 hours ago
Listing updated: August 12, 2024 at 02:20pm
Listed by:
Tracy Sargent 205-567-9977,
ERA King Real Estate - Pell City
Bought with:
JanieMac Roe
LAH Sotheby's International Realty Mountain Brook
Source: GALMLS,MLS#: 21390278
Facts & features
Interior
Bedrooms & bathrooms
- Bedrooms: 6
- Bathrooms: 5
- Full bathrooms: 5
Bedroom 1
- Level: First
Bathroom 1
- Level: First
Dining room
- Level: First
Family room
- Level: First
Kitchen
- Features: Stone Counters, Eat-in Kitchen, Kitchen Island, Pantry
- Level: First
Basement
- Area: 1672
Office
- Level: First
Heating
- Natural Gas
Cooling
- Electric, Ceiling Fan(s)
Appliances
- Included: Dishwasher, Microwave, Self Cleaning Oven, Stainless Steel Appliance(s), Gas Water Heater
- Laundry: Electric Dryer Hookup, Washer Hookup, Main Level, Laundry Room, Laundry (ROOM), Yes
Features
- Recessed Lighting, Split Bedroom, High Ceilings, Cathedral/Vaulted, Smooth Ceilings, Soaking Tub, Linen Closet, Separate Shower, Double Vanity, Sitting Area in Master, Tub/Shower Combo, Walk-In Closet(s), In-Law Floorplan
- Flooring: Carpet, Hardwood, Tile
- Windows: Double Pane Windows, ENERGY STAR Qualified Windows
- Basement: Full,Partially Finished,Concrete
- Attic: Pull Down Stairs,Yes
- Number of fireplaces: 1
- Fireplace features: Tile (FIREPL), Family Room, Gas
Interior area
- Total interior livable area: 4,287 sqft
- Finished area above ground: 3,343
- Finished area below ground: 944
Property
Parking
- Total spaces: 4
- Parking features: Basement, Driveway, Lower Level, Parking (MLVL), Garage Faces Front
- Attached garage spaces: 4
- Has uncovered spaces: Yes
Features
- Levels: 2+ story
- Patio & porch: Covered, Patio, Porch, Covered (DECK), Deck
- Pool features: In Ground, Community
- Fencing: Fenced
- Has view: Yes
- View description: None
- Waterfront features: No
Lot
- Size: 0.42 Acres
- Features: Subdivision
Details
- Additional structures: Storage
- Parcel number: 1603050001100.000
- Special conditions: N/A
Construction
Type & style
- Home type: SingleFamily
- Property subtype: Single Family Residence
Materials
- Brick, Brick Over Foundation, HardiPlank Type
- Foundation: Basement
Condition
- Year built: 2013
Utilities & green energy
- Water: Public
- Utilities for property: Sewer Connected, Underground Utilities
Community & neighborhood
Community
- Community features: Clubhouse, Swimming Allowed
Location
- Region: Springville
- Subdivision: Legacy Springs
HOA & financial
HOA
- Has HOA: Yes
- HOA fee: $400 annually
- Services included: Maintenance Grounds
Other
Other facts
- Price range: $485K - $485K
- Road surface type: Paved
Price history
| Date | Event | Price |
|---|---|---|
| 8/12/2024 | Sold | $485,000-2.8%$113/sqft |
Source: | ||
| 7/15/2024 | Contingent | $499,000$116/sqft |
Source: | ||
| 6/29/2024 | Listed for sale | $499,000+49%$116/sqft |
Source: | ||
| 9/30/2014 | Listing removed | $334,900$78/sqft |
Source: D.R. Horton Report a problem | ||
| 8/19/2014 | Listed for sale | $334,9000%$78/sqft |
Source: D.R. Horton Report a problem | ||
Public tax history
| Year | Property taxes | Tax assessment |
|---|---|---|
| 2024 | $2,345 | $46,920 |
| 2023 | $2,345 +59.1% | $46,920 +11% |
| 2022 | $1,474 +0.2% | $42,280 +0.2% |
Find assessor info on the county website
Neighborhood: 35146
Nearby schools
GreatSchools rating
- 6/10Springville Elementary SchoolGrades: PK-5Distance: 1.9 mi
- 10/10Springville Middle SchoolGrades: 6-8Distance: 1.7 mi
- 10/10Springville High SchoolGrades: 9-12Distance: 2.3 mi
Schools provided by the listing agent
- Elementary: Springville
- Middle: Springville
- High: Springville
Source: GALMLS. This data may not be complete. We recommend contacting the local school district to confirm school assignments for this home.
Get a cash offer in 3 minutes
Find out how much your home could sell for in as little as 3 minutes with a no-obligation cash offer.
Estimated market value$499,200
Get a cash offer in 3 minutes
Find out how much your home could sell for in as little as 3 minutes with a no-obligation cash offer.
Estimated market value
$499,200


