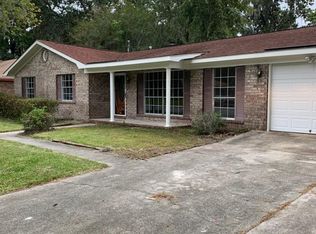Sold for $295,000
$295,000
205 Leeds Gate Road, Savannah, GA 31406
4beds
1,636sqft
Single Family Residence
Built in 1973
0.31 Acres Lot
$295,200 Zestimate®
$180/sqft
$2,369 Estimated rent
Home value
$295,200
$277,000 - $313,000
$2,369/mo
Zestimate® history
Loading...
Owner options
Explore your selling options
What's special
Discover the perfect blend of mid-century charm and modern comfort in this thoughtfully updated 4-bed 2-bath brick ranch, ideally located in an established Southside Savannah neighborhood near EVERYTHING. Inside, you’ll find a bright, functional layout with clean lines and a welcoming mid-century vibe. The remodeled kitchen features Dekton countertops and stainless steel appliances, while both bathrooms have been completely renovated. Additional updates like a newer roof, HVAC, plumbing, flooring, and fresh paint deliver peace of mind from day one. The original brick exterior and large 2-car garage speak to the home’s solid construction, while the spacious backyard includes a large deck and a versatile shed or workshop - ideal for hobbies, storage, or creative projects. Priced under $300K, this move-in ready home stands out for its quality, character, and location. With space to grow, room to garden or entertain, and an amazing layout, it’s a rare opportunity you don’t want to miss.
Zillow last checked: 8 hours ago
Listing updated: November 20, 2025 at 09:59am
Listed by:
Russell Strazzella 818-421-9256,
Keller Williams Coastal Area P
Bought with:
Anamarie Cruz, 414273
Ace Real Estate Services LLC
Source: Hive MLS,MLS#: SA342593 Originating MLS: Savannah Multi-List Corporation
Originating MLS: Savannah Multi-List Corporation
Facts & features
Interior
Bedrooms & bathrooms
- Bedrooms: 4
- Bathrooms: 2
- Full bathrooms: 2
Heating
- Central, Natural Gas
Cooling
- Central Air, Electric
Appliances
- Included: Dishwasher, Electric Water Heater, Disposal, Microwave, Oven, Range, Refrigerator
- Laundry: In Garage, Washer Hookup, Dryer Hookup
Features
- Breakfast Area, Ceiling Fan(s), Entrance Foyer, Pantry, Pull Down Attic Stairs, Skylights, Vanity
- Windows: Skylight(s)
- Attic: Pull Down Stairs
Interior area
- Total interior livable area: 1,636 sqft
Property
Parking
- Total spaces: 2
- Parking features: Attached, Garage Door Opener, Kitchen Level, Off Street
- Garage spaces: 2
Accessibility
- Accessibility features: No Stairs
Features
- Patio & porch: Deck
- Exterior features: Deck
- Fencing: Privacy,Wood,Yard Fenced
- Has view: Yes
- View description: Trees/Woods
Lot
- Size: 0.31 Acres
- Features: Back Yard, City Lot, Interior Lot, Level, Private
Details
- Additional structures: Storage
- Parcel number: 2064603008
- Zoning: R1
- Special conditions: Standard
Construction
Type & style
- Home type: SingleFamily
- Architectural style: Traditional
- Property subtype: Single Family Residence
Materials
- Brick
- Foundation: Slab
- Roof: Asphalt
Condition
- Year built: 1973
Utilities & green energy
- Sewer: Public Sewer
- Water: Public
- Utilities for property: Cable Available
Community & neighborhood
Community
- Community features: Street Lights, Sidewalks, Walk to School, Curbs, Gutter(s)
Location
- Region: Savannah
- Subdivision: Leeds Gate
HOA & financial
HOA
- Has HOA: No
Other
Other facts
- Listing agreement: Exclusive Right To Sell
- Listing terms: Cash,Conventional,1031 Exchange,FHA,VA Loan
Price history
| Date | Event | Price |
|---|---|---|
| 11/20/2025 | Sold | $295,000$180/sqft |
Source: | ||
| 11/7/2025 | Pending sale | $295,000$180/sqft |
Source: | ||
| 10/30/2025 | Listed for sale | $295,000+96.8%$180/sqft |
Source: | ||
| 3/27/2020 | Sold | $149,900$92/sqft |
Source: | ||
| 2/24/2020 | Pending sale | $149,900$92/sqft |
Source: Coldwell Banker Platinum #220056 Report a problem | ||
Public tax history
| Year | Property taxes | Tax assessment |
|---|---|---|
| 2025 | $3,061 -2.6% | $106,320 -1.7% |
| 2024 | $3,144 +69.3% | $108,200 +70.1% |
| 2023 | $1,857 +8.8% | $63,600 +8.8% |
Find assessor info on the county website
Neighborhood: Leeds Gate/Colonial Village/Hunters Chase
Nearby schools
GreatSchools rating
- 3/10Largo-Tibet Elementary SchoolGrades: PK-5Distance: 0.3 mi
- 3/10Southwest Middle SchoolGrades: 6-8Distance: 7.5 mi
- 3/10Windsor Forest High SchoolGrades: PK,9-12Distance: 1.4 mi
Schools provided by the listing agent
- Elementary: Largo-Tibet
- Middle: Southwest
- High: Windser
Source: Hive MLS. This data may not be complete. We recommend contacting the local school district to confirm school assignments for this home.
Get pre-qualified for a loan
At Zillow Home Loans, we can pre-qualify you in as little as 5 minutes with no impact to your credit score.An equal housing lender. NMLS #10287.
Sell for more on Zillow
Get a Zillow Showcase℠ listing at no additional cost and you could sell for .
$295,200
2% more+$5,904
With Zillow Showcase(estimated)$301,104
