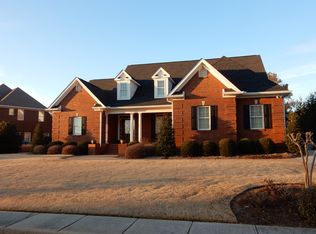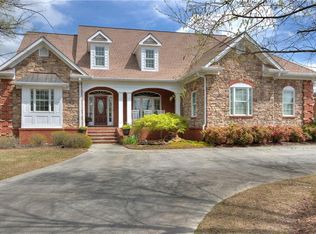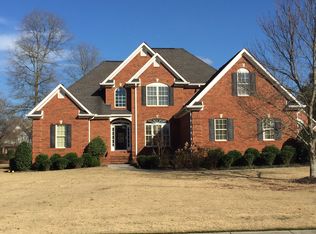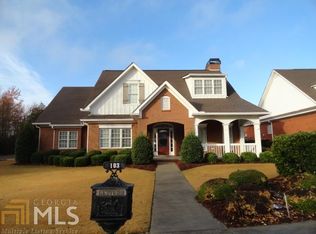Closed
$570,000
205 Laurel Creek Rd SE, Calhoun, GA 30701
5beds
3,309sqft
Single Family Residence
Built in 2006
0.44 Acres Lot
$579,500 Zestimate®
$172/sqft
$2,541 Estimated rent
Home value
$579,500
Estimated sales range
Not available
$2,541/mo
Zestimate® history
Loading...
Owner options
Explore your selling options
What's special
*Listed below recent appraisal (October 2024)!* Welcome to your dream home in The Villages, Calhoun's premier swim, tennis, pickleball, and clubhouse neighborhood! This exquisite, 4-sided brick estate home with 5 bedrooms and 3.5 bathrooms combines luxury and convenience. The heart of the home features a gourmet eat-in kitchen with top-of-the-line Kitchen Aid appliances, including double ovens with convection/microwave options and a gas cooktop. Granite countertops, an abundance of cabinet space, double pantries, and a stylish tile backsplash complete the chef's area. The expansive 2-story great room is bathed in natural light and boasts a stacked stone fireplace, perfect for family gatherings and entertaining guests. A versatile loft area is ideal for a library, game table, or playroom. Elegant hardwood floors flow throughout the first and second levels of the home, providing easy maintenance and a touch of sophistication. The home office, featuring French doors and a stacked stone fireplace, offers a cozy and productive workspace. A formal dining room provides the perfect setting for hosting dinner parties and holiday gatherings. The spacious Owner's retreat is a sanctuary with an ensuite bathroom that includes a jetted tub, dual sinks, and a glass shower. Secondary bedrooms are roomy and comfortable for family members or guests. Step outside to a landscaped outdoor oasis with a deck, perfect for relaxing and entertaining. An irrigation system keeps the front and backyards lush and green with ease. An oversized garage provides ample space to accommodate a truck and/or van, plus an additional vehicle and a neighborhood back gate entry and exit adds convenience. Enjoy the benefits of the subdivision tennis and pickleball courts, pool, and clubhouse located just across the street, providing fun and relaxation without the hassle of personal maintenance. Located with easy access to I-75 and AdventHealth Gordon, you're never far from essential services and amenities. This home is a true gem in The Villages, offering luxury, comfort, and convenience in one beautiful package. Don't miss your chance to make it yours! Agent is part owner.
Zillow last checked: 8 hours ago
Listing updated: January 16, 2025 at 07:05am
Listed by:
Garrett Property Group
Bought with:
Will Harper, 396703
Maximum One Community Realtors
Source: GAMLS,MLS#: 10349766
Facts & features
Interior
Bedrooms & bathrooms
- Bedrooms: 5
- Bathrooms: 4
- Full bathrooms: 3
- 1/2 bathrooms: 1
- Main level bathrooms: 2
- Main level bedrooms: 2
Dining room
- Features: Separate Room
Kitchen
- Features: Breakfast Area, Pantry, Walk-in Pantry
Heating
- Baseboard, Central, Electric, Forced Air, Zoned
Cooling
- Ceiling Fan(s), Central Air, Electric, Zoned
Appliances
- Included: Convection Oven, Cooktop, Dishwasher, Disposal, Double Oven, Dryer, Gas Water Heater, Microwave, Oven, Stainless Steel Appliance(s), Washer
- Laundry: Other
Features
- Double Vanity, High Ceilings, Master On Main Level, Separate Shower, Tray Ceiling(s), Entrance Foyer, Vaulted Ceiling(s), Walk-In Closet(s)
- Flooring: Carpet, Hardwood, Stone, Tile
- Windows: Double Pane Windows
- Basement: None
- Attic: Pull Down Stairs
- Number of fireplaces: 2
- Fireplace features: Family Room, Gas Log, Living Room
Interior area
- Total structure area: 3,309
- Total interior livable area: 3,309 sqft
- Finished area above ground: 3,309
- Finished area below ground: 0
Property
Parking
- Parking features: Garage, Garage Door Opener, Kitchen Level, Side/Rear Entrance
- Has garage: Yes
Features
- Levels: Two
- Stories: 2
- Patio & porch: Deck
- Exterior features: Sprinkler System
- Has spa: Yes
- Spa features: Bath
- Fencing: Back Yard,Fenced
Lot
- Size: 0.44 Acres
- Features: Level
- Residential vegetation: Partially Wooded
Details
- Parcel number: C54 131
Construction
Type & style
- Home type: SingleFamily
- Architectural style: Traditional
- Property subtype: Single Family Residence
Materials
- Brick, Stone
- Roof: Composition
Condition
- Resale
- New construction: No
- Year built: 2006
Utilities & green energy
- Sewer: Public Sewer
- Water: Public
- Utilities for property: Cable Available, Electricity Available, High Speed Internet, Natural Gas Available, Phone Available, Sewer Available, Sewer Connected, Underground Utilities, Water Available
Community & neighborhood
Security
- Security features: Carbon Monoxide Detector(s), Gated Community, Security System, Smoke Detector(s)
Community
- Community features: Clubhouse, Gated, Playground, Pool, Sidewalks, Street Lights, Tennis Court(s), Walk To Schools
Location
- Region: Calhoun
- Subdivision: The Villages
HOA & financial
HOA
- Has HOA: Yes
- HOA fee: $500 annually
- Services included: Management Fee, Swimming, Tennis, Trash
Other
Other facts
- Listing agreement: Exclusive Right To Sell
Price history
| Date | Event | Price |
|---|---|---|
| 1/14/2025 | Sold | $570,000-4.2%$172/sqft |
Source: | ||
| 1/1/2025 | Pending sale | $595,000$180/sqft |
Source: | ||
| 11/7/2024 | Price change | $595,000-0.7%$180/sqft |
Source: | ||
| 10/18/2024 | Price change | $599,000-0.2%$181/sqft |
Source: | ||
| 8/1/2024 | Listed for sale | $599,900+41.2%$181/sqft |
Source: | ||
Public tax history
| Year | Property taxes | Tax assessment |
|---|---|---|
| 2025 | $6,462 +3.3% | $262,760 +14.8% |
| 2024 | $6,258 +5% | $228,880 +7.6% |
| 2023 | $5,963 +3.4% | $212,720 +7.8% |
Find assessor info on the county website
Neighborhood: 30701
Nearby schools
GreatSchools rating
- 6/10Calhoun Elementary SchoolGrades: 4-6Distance: 0.2 mi
- 5/10Calhoun Middle SchoolGrades: 7-8Distance: 1.3 mi
- 8/10Calhoun High SchoolGrades: 9-12Distance: 1.3 mi
Schools provided by the listing agent
- Elementary: Calhoun City
- Middle: Calhoun City
- High: Calhoun City
Source: GAMLS. This data may not be complete. We recommend contacting the local school district to confirm school assignments for this home.
Get a cash offer in 3 minutes
Find out how much your home could sell for in as little as 3 minutes with a no-obligation cash offer.
Estimated market value$579,500
Get a cash offer in 3 minutes
Find out how much your home could sell for in as little as 3 minutes with a no-obligation cash offer.
Estimated market value
$579,500



