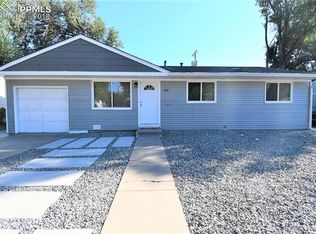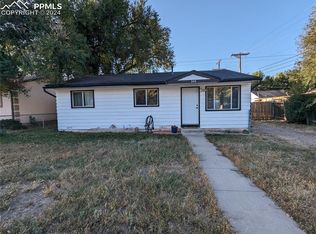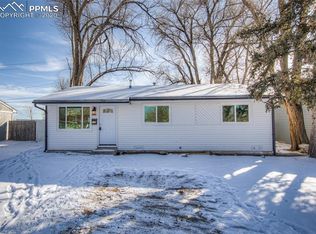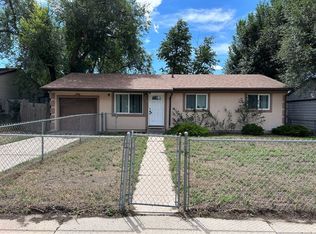Sold for $335,000 on 09/30/25
$335,000
205 Kiva Rd, Colorado Springs, CO 80911
3beds
1,055sqft
Single Family Residence
Built in 1958
5,998.21 Square Feet Lot
$330,200 Zestimate®
$318/sqft
$1,772 Estimated rent
Home value
$330,200
$314,000 - $347,000
$1,772/mo
Zestimate® history
Loading...
Owner options
Explore your selling options
What's special
is a beautifully remodeled home in Colorado Springs that has been thoughtfully updated from top to bottom. This property features a bright, open layout with brand-new windows, fresh interior and exterior paint, new flooring, and updated carpet throughout. The kitchen has been completely remodeled with new cabinets, a stylish backsplash, a functional center island, and stainless-steel appliances, making it the perfect space for cooking and entertaining. The bathroom has also been fully updated with designer tile, a new vanity, and a tub, while a brand-new laundry room adds convenience and style. Each bedroom and the main living spaces are enhanced with ceiling fans, creating a comfortable and welcoming atmosphere. This home offers peace of mind with extensive system updates, including a new roof, new furnace, updated water heater, new plumbing, new water line, and updated siding, all completed with permits. Outside, you’ll enjoy fresh landscaping with a new concrete sidewalk, an updated back porch, and a newly installed backyard fence, creating the perfect setting for outdoor living. With its comprehensive upgrades, modern design touches, and prime location, is completely move-in ready and an incredible opportunity for its next owner. Schedule your showing today to experience all that this beautifully renovated home has to offer.
Zillow last checked: 8 hours ago
Listing updated: September 30, 2025 at 09:55am
Listed by:
Jose Medina 719-393-3633,
Vantegic Real Estate
Bought with:
Jose Medina
Vantegic Real Estate
Source: Pikes Peak MLS,MLS#: 1976968
Facts & features
Interior
Bedrooms & bathrooms
- Bedrooms: 3
- Bathrooms: 1
- Full bathrooms: 1
Primary bedroom
- Level: Main
- Area: 120 Square Feet
- Dimensions: 12 x 10
Heating
- Forced Air, Natural Gas
Cooling
- Ceiling Fan(s), Wall Unit(s)
Appliances
- Included: Dishwasher, Microwave, Oven, Range, Refrigerator
- Laundry: Electric Hook-up, Gas Hook-up, Main Level
Features
- Flooring: Carpet, Luxury Vinyl
- Has basement: No
Interior area
- Total structure area: 1,055
- Total interior livable area: 1,055 sqft
- Finished area above ground: 1,055
- Finished area below ground: 0
Property
Parking
- Parking features: No Garage, Concrete Driveway
Features
- Patio & porch: Covered
- Fencing: Back Yard
Lot
- Size: 5,998 sqft
- Features: Level, Near Hospital, Near Park, Near Schools, No Landscaping
Details
- Additional structures: Storage
- Parcel number: 6513412016
Construction
Type & style
- Home type: SingleFamily
- Architectural style: Ranch
- Property subtype: Single Family Residence
Materials
- Fiber Cement, Frame
- Foundation: Slab
- Roof: Composite Shingle
Condition
- Existing Home
- New construction: No
- Year built: 1958
Utilities & green energy
- Water: Well
- Utilities for property: Electricity Connected, Natural Gas Connected
Community & neighborhood
Community
- Community features: Hiking or Biking Trails, Parks or Open Space
Location
- Region: Colorado Springs
Other
Other facts
- Listing terms: Cash,Conventional,FHA,VA Loan
Price history
| Date | Event | Price |
|---|---|---|
| 9/30/2025 | Sold | $335,000$318/sqft |
Source: | ||
| 9/5/2025 | Contingent | $335,000$318/sqft |
Source: | ||
| 9/5/2025 | Listed for sale | $335,000+116.1%$318/sqft |
Source: | ||
| 8/27/2024 | Sold | $155,000-29.5%$147/sqft |
Source: | ||
| 7/28/2024 | Listed for sale | $220,000$209/sqft |
Source: | ||
Public tax history
| Year | Property taxes | Tax assessment |
|---|---|---|
| 2024 | $1,173 +21.7% | $20,310 |
| 2023 | $964 -7.3% | $20,310 +57.3% |
| 2022 | $1,040 | $12,910 -2.9% |
Find assessor info on the county website
Neighborhood: 80911
Nearby schools
GreatSchools rating
- 4/10Venetucci Elementary SchoolGrades: K-5Distance: 0.2 mi
- 4/10Watson Junior High SchoolGrades: 6-8Distance: 0.3 mi
- 4/10Widefield High SchoolGrades: 9-12Distance: 1.2 mi
Schools provided by the listing agent
- Elementary: Venetucci
- Middle: Watson
- High: Widefield
- District: Widefield-3
Source: Pikes Peak MLS. This data may not be complete. We recommend contacting the local school district to confirm school assignments for this home.
Get a cash offer in 3 minutes
Find out how much your home could sell for in as little as 3 minutes with a no-obligation cash offer.
Estimated market value
$330,200
Get a cash offer in 3 minutes
Find out how much your home could sell for in as little as 3 minutes with a no-obligation cash offer.
Estimated market value
$330,200



