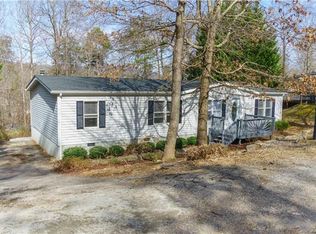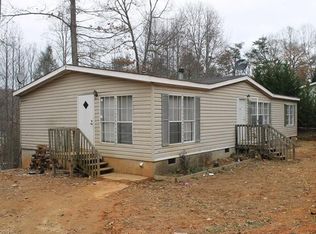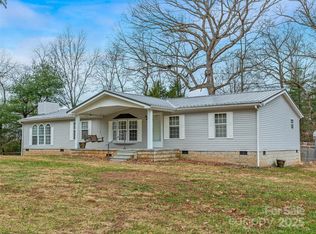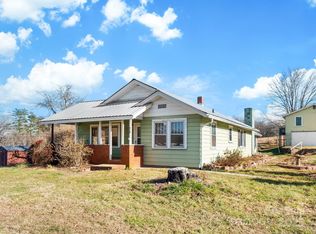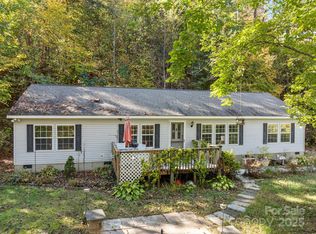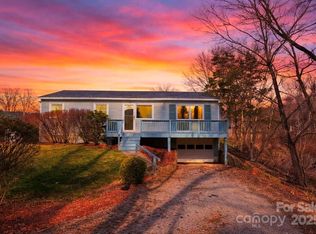Spacious 3BR/3BA home with a large yard ideal for outdoor activities, pets, gardening, or gathering with friends and loved ones. The concrete driveway extends to a back patio with a storage shed.Ample parking in front of the house and multiple spots on concrete pad.The interior features natural light and an open, functional layout. The large kitchen offers ample cabinetry, dishwasher, stainless steel refrigerator, and breakfast bar open to the dining area.
The landscaped yard includes plum, apple, and cherry trees, plus blueberry, raspberry, blackberry, and strawberry plants. Established asparagus beds are producing. Pink dogwood, calla lilies, pothos, and bearded and Japanese irises add seasonal interest.
Two bonus rooms for flexible use. Split-bedroom plan with primary suite and two bedrooms connected by Jack-and-Jill bath. Newer metal roof and heat pump. Approx. 15 minutes to downtown Asheville.
Active
$315,000
205 Kirk Way, Candler, NC 28715
3beds
1,944sqft
Est.:
Manufactured Home
Built in 1999
0.55 Acres Lot
$320,600 Zestimate®
$162/sqft
$-- HOA
What's special
Interior features natural lightNewer metal roofStainless steel refrigeratorOpen functional layout
- 15 hours |
- 51 |
- 9 |
Zillow last checked: 8 hours ago
Listing updated: 8 hours ago
Listing Provided by:
Christina Panteliodis Christina@CBAWest.com,
Coldwell Banker Advantage
Source: Canopy MLS as distributed by MLS GRID,MLS#: 4330652
Facts & features
Interior
Bedrooms & bathrooms
- Bedrooms: 3
- Bathrooms: 3
- Full bathrooms: 3
- Main level bedrooms: 3
Primary bedroom
- Level: Main
Bedroom s
- Level: Main
Bedroom s
- Level: Main
Bathroom full
- Level: Main
Bathroom full
- Level: Main
Bathroom full
- Level: Main
Dining area
- Level: Main
Kitchen
- Level: Main
Laundry
- Level: Main
Living room
- Level: Main
Heating
- Electric, Heat Pump
Cooling
- Central Air, Heat Pump
Appliances
- Included: Dishwasher, Electric Oven, Electric Range, Exhaust Hood, Refrigerator, Washer/Dryer
- Laundry: Mud Room
Features
- Breakfast Bar, Open Floorplan, Walk-In Closet(s)
- Flooring: Carpet, Vinyl
- Doors: Insulated Door(s)
- Windows: Insulated Windows
- Has basement: No
Interior area
- Total structure area: 1,944
- Total interior livable area: 1,944 sqft
- Finished area above ground: 1,944
- Finished area below ground: 0
Property
Parking
- Parking features: Driveway
- Has uncovered spaces: Yes
- Details: 6+ spaces for parking
Accessibility
- Accessibility features: Two or More Access Exits
Features
- Levels: One
- Stories: 1
- Patio & porch: Deck, Front Porch, Patio
Lot
- Size: 0.55 Acres
- Features: Cleared, Rolling Slope, Wooded
Details
- Parcel number: 960704968300000
- Zoning: OU
- Special conditions: Standard
Construction
Type & style
- Home type: MobileManufactured
- Property subtype: Manufactured Home
Materials
- Vinyl
- Foundation: Permanent
- Roof: Metal
Condition
- New construction: No
- Year built: 1999
Utilities & green energy
- Sewer: Septic Installed
- Water: City
- Utilities for property: Electricity Connected, Underground Power Lines, Underground Utilities
Community & HOA
Community
- Subdivision: Spencers Place
Location
- Region: Candler
Financial & listing details
- Price per square foot: $162/sqft
- Tax assessed value: $156,800
- Annual tax amount: $1,000
- Date on market: 12/23/2025
- Listing terms: Cash,Conventional,FHA
- Electric utility on property: Yes
- Road surface type: Concrete, Paved
Estimated market value
$320,600
$301,000 - $340,000
$2,250/mo
Price history
Price history
| Date | Event | Price |
|---|---|---|
| 12/23/2025 | Listed for sale | $315,000+14.5%$162/sqft |
Source: | ||
| 1/12/2024 | Sold | $275,000$141/sqft |
Source: | ||
| 12/18/2023 | Pending sale | $275,000$141/sqft |
Source: | ||
| 12/13/2023 | Listed for sale | $275,000+17%$141/sqft |
Source: | ||
| 11/18/2021 | Listing removed | -- |
Source: Owner Report a problem | ||
Public tax history
Public tax history
| Year | Property taxes | Tax assessment |
|---|---|---|
| 2024 | $1,000 +5.2% | $156,800 +2% |
| 2023 | $950 +4.2% | $153,800 |
| 2022 | $912 | $153,800 |
Find assessor info on the county website
BuyAbility℠ payment
Est. payment
$1,755/mo
Principal & interest
$1508
Property taxes
$137
Home insurance
$110
Climate risks
Neighborhood: 28715
Nearby schools
GreatSchools rating
- 7/10Candler ElementaryGrades: PK-4Distance: 0.7 mi
- 6/10Enka MiddleGrades: 7-8Distance: 1.7 mi
- 6/10Enka HighGrades: 9-12Distance: 2.1 mi
Schools provided by the listing agent
- Elementary: Candler/Enka
- Middle: Enka
- High: Enka
Source: Canopy MLS as distributed by MLS GRID. This data may not be complete. We recommend contacting the local school district to confirm school assignments for this home.
- Loading
