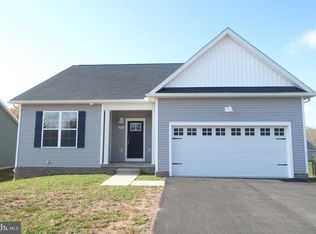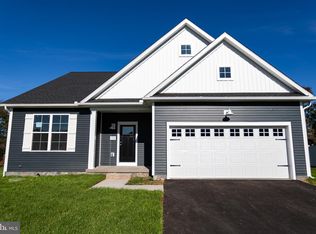Sold for $391,000
$391,000
205 Kinneman Rd #26, Abbottstown, PA 17301
3beds
1,700sqft
Single Family Residence
Built in 2024
10,800 Square Feet Lot
$419,700 Zestimate®
$230/sqft
$2,179 Estimated rent
Home value
$419,700
$311,000 - $562,000
$2,179/mo
Zestimate® history
Loading...
Owner options
Explore your selling options
What's special
Move in Ready! New Ranch style home features 9' and cathedral ceilings and Luxury Vinyl flooring throughout the main living area, staggered kitchen cabinets, and additional trim throughout. The Parkton is a classic luxury with modern comfort. This rancher has a stunning exterior feel, and an open concept floor plan. The owner's suite features a large walk in closet and a private bath, with dual vanity and soaking tub, and large tile shower! Including rooms like a pantry, mudroom and sitting area, this home has all of your needs covered! Improve your lifestyle with a short commute to major cities and just a short drive to great local restaurants, colleges, and hospitals. Spacious country living with a modern, luxurious feel perfectly describes this community. This community is a place where residents can enjoy the beauty of the outdoors and a convenient location for commuting.
Zillow last checked: 8 hours ago
Listing updated: September 19, 2024 at 02:23pm
Listed by:
Mary Anne Kowalewski 240-375-5074,
KOVO Realty
Bought with:
Kenny Main, RS360822
RE/MAX Quality Service, Inc.
Source: Bright MLS,MLS#: PAAD2010336
Facts & features
Interior
Bedrooms & bathrooms
- Bedrooms: 3
- Bathrooms: 3
- Full bathrooms: 2
- 1/2 bathrooms: 1
- Main level bathrooms: 3
- Main level bedrooms: 3
Basement
- Area: 1700
Heating
- Forced Air, Natural Gas
Cooling
- ENERGY STAR Qualified Equipment, Ceiling Fan(s), Central Air, Electric
Appliances
- Included: Microwave, Dishwasher, Oven/Range - Electric, Stainless Steel Appliance(s), Electric Water Heater
- Laundry: Laundry Room
Features
- Efficiency, Open Floorplan, Kitchen Island, Soaking Tub, Bathroom - Tub Shower, Walk-In Closet(s), Ceiling Fan(s), Pantry, Upgraded Countertops, 9'+ Ceilings, Cathedral Ceiling(s)
- Flooring: Carpet, Luxury Vinyl
- Doors: Sliding Glass
- Windows: Screens, Energy Efficient
- Basement: Unfinished,Sump Pump,Full
- Has fireplace: No
Interior area
- Total structure area: 3,400
- Total interior livable area: 1,700 sqft
- Finished area above ground: 1,700
Property
Parking
- Total spaces: 4
- Parking features: Garage Faces Front, Inside Entrance, Garage Door Opener, Asphalt, Attached, Driveway
- Attached garage spaces: 2
- Uncovered spaces: 2
Accessibility
- Accessibility features: None
Features
- Levels: One
- Stories: 1
- Pool features: None
Lot
- Size: 10,800 sqft
- Features: Backs - Open Common Area
Details
- Additional structures: Above Grade
- Parcel number: NO TAX RECORD
- Zoning: R
- Special conditions: Standard
Construction
Type & style
- Home type: SingleFamily
- Architectural style: Craftsman,Ranch/Rambler
- Property subtype: Single Family Residence
Materials
- Vinyl Siding, Frame
- Foundation: Concrete Perimeter
- Roof: Architectural Shingle
Condition
- Excellent
- New construction: Yes
- Year built: 2024
Details
- Builder model: Parkton
- Builder name: Burkentine Builders
Utilities & green energy
- Electric: 200+ Amp Service
- Sewer: Public Septic
- Water: Public
- Utilities for property: Cable Available, Cable
Community & neighborhood
Location
- Region: Abbottstown
- Subdivision: Residence At The Bridges
- Municipality: BERWICK TWP
HOA & financial
HOA
- Has HOA: Yes
- HOA fee: $250 annually
- Services included: Common Area Maintenance
Other
Other facts
- Listing agreement: Exclusive Right To Sell
- Listing terms: Cash,Conventional,FHA,USDA Loan,VA Loan,Other
- Ownership: Fee Simple
Price history
| Date | Event | Price |
|---|---|---|
| 8/30/2024 | Sold | $391,000-1%$230/sqft |
Source: | ||
| 8/8/2024 | Pending sale | $394,900$232/sqft |
Source: | ||
| 6/18/2024 | Listed for sale | $394,900$232/sqft |
Source: | ||
| 1/10/2024 | Listing removed | -- |
Source: | ||
| 11/28/2023 | Price change | $394,900-3.7%$232/sqft |
Source: | ||
Public tax history
Tax history is unavailable.
Neighborhood: 17301
Nearby schools
GreatSchools rating
- 9/10New Oxford El SchoolGrades: K-3Distance: 3 mi
- 7/10New Oxford Middle SchoolGrades: 7-8Distance: 3.1 mi
- 5/10New Oxford Senior High SchoolGrades: 9-12Distance: 3.1 mi
Schools provided by the listing agent
- District: Conewago Valley
Source: Bright MLS. This data may not be complete. We recommend contacting the local school district to confirm school assignments for this home.
Get pre-qualified for a loan
At Zillow Home Loans, we can pre-qualify you in as little as 5 minutes with no impact to your credit score.An equal housing lender. NMLS #10287.
Sell for more on Zillow
Get a Zillow Showcase℠ listing at no additional cost and you could sell for .
$419,700
2% more+$8,394
With Zillow Showcase(estimated)$428,094

