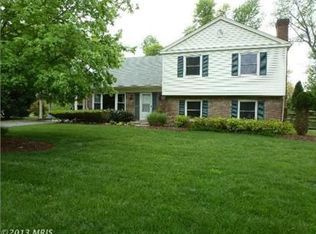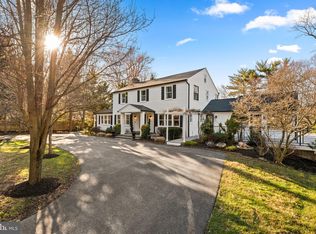This delightful, sun-filled Kimblewick home has been lovingly maintained and tastefully updated throughout and offers a winning combination of updates, amenities, location and affordability! This homes excites at every turn from the front entry door with sidelights to the hardwood entry foyer to the gloriously sunlit living room with hardwood floors, crown moldings, custom built-ins and elegant fireplace with mantel and the fully updated eat-in kitchen with maple cabinetry, quartz countertops, subway tile backsplash, comfortable cork flooring, stainless steel appliances, recessed lighting and large breakfast area! The main level also features an elegant formal dining room with hardwoods, chair rail moldings and French doors leading to the beautiful sunroom/great room addition with walls of windows, vaulted ceilings, custom built-ins, ceiling fan and gas fireplace! Four bedrooms with two full and one half baths includes updated top level hall bath with double-sink vanity and tub/shower and master bedroom with private updated full bath. The daylight lower level features a spacious family room with abundant natural light and newer vinyl tile flooring and wainscoting and is the perfect place for the big-screen TV or the family pool or ping-pong table. After a long day at work relax in your screened porch overlooking the beautiful back yard which offers a peaceful and beautiful oasis full of mature perennials and a wide variety of flowering shrubs and trees, a vegetable garden and plenty of yard space for kids at play or seasonal entertaining! Double-pane replacement windows throughout, six-panel doors, recent roof and furnace and large two-car carport with storage shed and loads of off-street parking. All of this a short walk to Westover ES and Robin Hood Pool! A special home in a special neighborhood!!
This property is off market, which means it's not currently listed for sale or rent on Zillow. This may be different from what's available on other websites or public sources.


